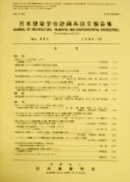387 巻
選択された号の論文の25件中1~25を表示しています
- |<
- <
- 1
- >
- >|
-
原稿種別: 表紙
1988 年 387 巻 p. Cover1-
発行日: 1988/05/30
公開日: 2017/12/25
PDF形式でダウンロード (81K) -
原稿種別: 表紙
1988 年 387 巻 p. Cover2-
発行日: 1988/05/30
公開日: 2017/12/25
PDF形式でダウンロード (81K) -
原稿種別: 目次
1988 年 387 巻 p. Toc1-
発行日: 1988/05/30
公開日: 2017/12/25
PDF形式でダウンロード (151K) -
原稿種別: 目次
1988 年 387 巻 p. Toc2-
発行日: 1988/05/30
公開日: 2017/12/25
PDF形式でダウンロード (83K) -
原稿種別: 目次
1988 年 387 巻 p. Toc3-
発行日: 1988/05/30
公開日: 2017/12/25
PDF形式でダウンロード (83K) -
原稿種別: 本文
1988 年 387 巻 p. 1-7
発行日: 1988/05/30
公開日: 2017/12/25
PDF形式でダウンロード (893K) -
原稿種別: 本文
1988 年 387 巻 p. 8-13
発行日: 1988/05/30
公開日: 2017/12/25
PDF形式でダウンロード (705K) -
原稿種別: 本文
1988 年 387 巻 p. 14-22
発行日: 1988/05/30
公開日: 2017/12/25
PDF形式でダウンロード (1172K) -
原稿種別: 本文
1988 年 387 巻 p. 23-32
発行日: 1988/05/30
公開日: 2017/12/25
PDF形式でダウンロード (1268K) -
原稿種別: 本文
1988 年 387 巻 p. 33-41
発行日: 1988/05/30
公開日: 2017/12/25
PDF形式でダウンロード (988K) -
原稿種別: 本文
1988 年 387 巻 p. 42-52
発行日: 1988/05/30
公開日: 2017/12/25
PDF形式でダウンロード (1470K) -
原稿種別: 本文
1988 年 387 巻 p. 53-60
発行日: 1988/05/30
公開日: 2017/12/25
PDF形式でダウンロード (982K) -
原稿種別: 本文
1988 年 387 巻 p. 61-70
発行日: 1988/05/30
公開日: 2017/12/25
PDF形式でダウンロード (1466K) -
原稿種別: 本文
1988 年 387 巻 p. 71-78
発行日: 1988/05/30
公開日: 2017/12/25
PDF形式でダウンロード (863K) -
原稿種別: 本文
1988 年 387 巻 p. 79-86
発行日: 1988/05/30
公開日: 2017/12/25
PDF形式でダウンロード (910K) -
原稿種別: 本文
1988 年 387 巻 p. 87-98
発行日: 1988/05/30
公開日: 2017/12/25
PDF形式でダウンロード (1642K) -
原稿種別: 本文
1988 年 387 巻 p. 99-105
発行日: 1988/05/30
公開日: 2017/12/25
PDF形式でダウンロード (880K) -
原稿種別: 本文
1988 年 387 巻 p. 106-118
発行日: 1988/05/30
公開日: 2017/12/25
PDF形式でダウンロード (2040K) -
原稿種別: 本文
1988 年 387 巻 p. 119-125
発行日: 1988/05/30
公開日: 2017/12/25
PDF形式でダウンロード (905K) -
原稿種別: 本文
1988 年 387 巻 p. 126-134
発行日: 1988/05/30
公開日: 2017/12/25
PDF形式でダウンロード (1291K) -
原稿種別: 本文
1988 年 387 巻 p. 135-145
発行日: 1988/05/30
公開日: 2017/12/25
PDF形式でダウンロード (1368K) -
原稿種別: 本文
1988 年 387 巻 p. 146-153
発行日: 1988/05/30
公開日: 2017/12/25
PDF形式でダウンロード (1078K) -
原稿種別: 本文
1988 年 387 巻 p. 154-169
発行日: 1988/05/30
公開日: 2017/12/25
PDF形式でダウンロード (1965K) -
原稿種別: 付録等
1988 年 387 巻 p. App1-
発行日: 1988/05/30
公開日: 2017/12/25
PDF形式でダウンロード (53K) -
原稿種別: 表紙
1988 年 387 巻 p. Cover3-
発行日: 1988/05/30
公開日: 2017/12/25
PDF形式でダウンロード (7K)
- |<
- <
- 1
- >
- >|
