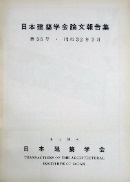251 巻
選択された号の論文の20件中1~20を表示しています
- |<
- <
- 1
- >
- >|
-
原稿種別: 表紙
1977 年 251 巻 p. Cover1-
発行日: 1977/01/30
公開日: 2017/08/22
PDF形式でダウンロード (57K) -
原稿種別: 表紙
1977 年 251 巻 p. Cover2-
発行日: 1977/01/30
公開日: 2017/08/22
PDF形式でダウンロード (57K) -
原稿種別: 付録等
1977 年 251 巻 p. App1-
発行日: 1977/01/30
公開日: 2017/08/22
PDF形式でダウンロード (35K) -
原稿種別: 目次
1977 年 251 巻 p. Toc1-
発行日: 1977/01/30
公開日: 2017/08/22
PDF形式でダウンロード (69K) -
原稿種別: 付録等
1977 年 251 巻 p. App2-
発行日: 1977/01/30
公開日: 2017/08/22
PDF形式でダウンロード (19K) -
原稿種別: 本文
1977 年 251 巻 p. 1-10
発行日: 1977/01/30
公開日: 2017/08/22
PDF形式でダウンロード (743K) -
原稿種別: 本文
1977 年 251 巻 p. 11-21
発行日: 1977/01/30
公開日: 2017/08/22
PDF形式でダウンロード (1198K) -
原稿種別: 本文
1977 年 251 巻 p. 23-32
発行日: 1977/01/30
公開日: 2017/08/22
PDF形式でダウンロード (919K) -
原稿種別: 本文
1977 年 251 巻 p. 33-43
発行日: 1977/01/30
公開日: 2017/08/22
PDF形式でダウンロード (1182K) -
原稿種別: 本文
1977 年 251 巻 p. 45-55
発行日: 1977/01/30
公開日: 2017/08/22
PDF形式でダウンロード (1031K) -
原稿種別: 本文
1977 年 251 巻 p. 57-64
発行日: 1977/01/30
公開日: 2017/08/22
PDF形式でダウンロード (939K) -
原稿種別: 本文
1977 年 251 巻 p. 65-72
発行日: 1977/01/30
公開日: 2017/08/22
PDF形式でダウンロード (821K) -
原稿種別: 本文
1977 年 251 巻 p. 73-81
発行日: 1977/01/30
公開日: 2017/08/22
PDF形式でダウンロード (1062K) -
原稿種別: 本文
1977 年 251 巻 p. 83-91
発行日: 1977/01/30
公開日: 2017/08/22
PDF形式でダウンロード (1161K) -
原稿種別: 本文
1977 年 251 巻 p. 93-100
発行日: 1977/01/30
公開日: 2017/08/22
PDF形式でダウンロード (1018K) -
原稿種別: 本文
1977 年 251 巻 p. 101-107
発行日: 1977/01/30
公開日: 2017/08/22
PDF形式でダウンロード (898K) -
原稿種別: 本文
1977 年 251 巻 p. 109-118
発行日: 1977/01/30
公開日: 2017/08/22
PDF形式でダウンロード (1455K) -
原稿種別: 本文
1977 年 251 巻 p. 119-128
発行日: 1977/01/30
公開日: 2017/08/22
PDF形式でダウンロード (1368K) -
原稿種別: 本文
1977 年 251 巻 p. 129-138
発行日: 1977/01/30
公開日: 2017/08/22
PDF形式でダウンロード (1649K) -
原稿種別: 本文
1977 年 251 巻 p. 139-149
発行日: 1977/01/30
公開日: 2017/08/22
PDF形式でダウンロード (1404K)
- |<
- <
- 1
- >
- >|
