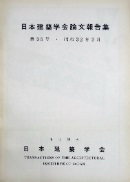325 巻
選択された号の論文の23件中1~23を表示しています
- |<
- <
- 1
- >
- >|
-
原稿種別: 表紙
1983 年 325 巻 p. Cover1-
発行日: 1983/03/30
公開日: 2017/08/22
PDF形式でダウンロード (74K) -
原稿種別: 表紙
1983 年 325 巻 p. Cover2-
発行日: 1983/03/30
公開日: 2017/08/22
PDF形式でダウンロード (74K) -
原稿種別: 目次
1983 年 325 巻 p. Toc1-
発行日: 1983/03/30
公開日: 2017/08/22
PDF形式でダウンロード (127K) -
原稿種別: 目次
1983 年 325 巻 p. Toc2-
発行日: 1983/03/30
公開日: 2017/08/22
PDF形式でダウンロード (47K) -
原稿種別: 本文
1983 年 325 巻 p. 1-8
発行日: 1983/03/30
公開日: 2017/08/22
PDF形式でダウンロード (969K) -
原稿種別: 本文
1983 年 325 巻 p. 9-16
発行日: 1983/03/30
公開日: 2017/08/22
PDF形式でダウンロード (943K) -
原稿種別: 本文
1983 年 325 巻 p. 17-24
発行日: 1983/03/30
公開日: 2017/08/22
PDF形式でダウンロード (991K) -
原稿種別: 本文
1983 年 325 巻 p. 25-31
発行日: 1983/03/30
公開日: 2017/08/22
PDF形式でダウンロード (1029K) -
原稿種別: 本文
1983 年 325 巻 p. 32-39
発行日: 1983/03/30
公開日: 2017/08/22
PDF形式でダウンロード (1034K) -
原稿種別: 本文
1983 年 325 巻 p. 40-46
発行日: 1983/03/30
公開日: 2017/08/22
PDF形式でダウンロード (885K) -
原稿種別: 本文
1983 年 325 巻 p. 47-56
発行日: 1983/03/30
公開日: 2017/08/22
PDF形式でダウンロード (989K) -
原稿種別: 本文
1983 年 325 巻 p. 57-66
発行日: 1983/03/30
公開日: 2017/08/22
PDF形式でダウンロード (972K) -
原稿種別: 本文
1983 年 325 巻 p. 67-73
発行日: 1983/03/30
公開日: 2017/08/22
PDF形式でダウンロード (747K) -
原稿種別: 本文
1983 年 325 巻 p. 74-84
発行日: 1983/03/30
公開日: 2017/08/22
PDF形式でダウンロード (1670K) -
原稿種別: 本文
1983 年 325 巻 p. 85-92
発行日: 1983/03/30
公開日: 2017/08/22
PDF形式でダウンロード (904K) -
原稿種別: 本文
1983 年 325 巻 p. 93-103
発行日: 1983/03/30
公開日: 2017/08/22
PDF形式でダウンロード (1720K) -
原稿種別: 本文
1983 年 325 巻 p. 104-115
発行日: 1983/03/30
公開日: 2017/08/22
PDF形式でダウンロード (1523K) -
原稿種別: 本文
1983 年 325 巻 p. 116-124
発行日: 1983/03/30
公開日: 2017/08/22
PDF形式でダウンロード (1366K) -
原稿種別: 本文
1983 年 325 巻 p. 125-132
発行日: 1983/03/30
公開日: 2017/08/22
PDF形式でダウンロード (1148K) -
原稿種別: 本文
1983 年 325 巻 p. 133-143
発行日: 1983/03/30
公開日: 2017/08/22
PDF形式でダウンロード (1549K) -
原稿種別: 本文
1983 年 325 巻 p. 144-154
発行日: 1983/03/30
公開日: 2017/08/22
PDF形式でダウンロード (1926K) -
原稿種別: 本文
1983 年 325 巻 p. 155-164
発行日: 1983/03/30
公開日: 2017/08/22
PDF形式でダウンロード (944K) -
原稿種別: 付録等
1983 年 325 巻 p. App1-
発行日: 1983/03/30
公開日: 2017/08/22
PDF形式でダウンロード (42K)
- |<
- <
- 1
- >
- >|
