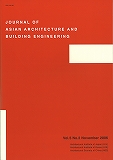Volume 9, Issue 2
Displaying 1-40 of 40 articles from this issue
- |<
- <
- 1
- >
- >|
Architectural History and Theory
-
2010 Volume 9 Issue 2 Pages 267-274
Published: November 15, 2010
Released on J-STAGE: November 15, 2010
Download PDF (8220K) -
2010 Volume 9 Issue 2 Pages 275-282
Published: November 15, 2010
Released on J-STAGE: November 15, 2010
Download PDF (3486K) -
2010 Volume 9 Issue 2 Pages 283-290
Published: November 15, 2010
Released on J-STAGE: November 15, 2010
Download PDF (5055K) -
2010 Volume 9 Issue 2 Pages 291-298
Published: November 15, 2010
Released on J-STAGE: November 15, 2010
Download PDF (3674K) -
2010 Volume 9 Issue 2 Pages 299-306
Published: November 15, 2010
Released on J-STAGE: November 15, 2010
Download PDF (2917K) -
2010 Volume 9 Issue 2 Pages 307-314
Published: November 15, 2010
Released on J-STAGE: November 15, 2010
Download PDF (4934K)
Architectural / Urban Planning and Design
-
2010 Volume 9 Issue 2 Pages 315-322
Published: November 15, 2010
Released on J-STAGE: November 15, 2010
Download PDF (2713K) -
2010 Volume 9 Issue 2 Pages 323-329
Published: November 15, 2010
Released on J-STAGE: November 15, 2010
Download PDF (483K) -
2010 Volume 9 Issue 2 Pages 331-338
Published: November 15, 2010
Released on J-STAGE: November 15, 2010
Download PDF (163K) -
2010 Volume 9 Issue 2 Pages 339-346
Published: November 15, 2010
Released on J-STAGE: November 15, 2010
Download PDF (1609K) -
2010 Volume 9 Issue 2 Pages 347-353
Published: November 15, 2010
Released on J-STAGE: November 15, 2010
Download PDF (2748K) -
2010 Volume 9 Issue 2 Pages 355-362
Published: November 15, 2010
Released on J-STAGE: November 15, 2010
Download PDF (8045K) -
2010 Volume 9 Issue 2 Pages 363-370
Published: November 15, 2010
Released on J-STAGE: November 15, 2010
Download PDF (8893K) -
2010 Volume 9 Issue 2 Pages 371-378
Published: November 15, 2010
Released on J-STAGE: November 15, 2010
Download PDF (192K) -
2010 Volume 9 Issue 2 Pages 379-386
Published: November 15, 2010
Released on J-STAGE: November 15, 2010
Download PDF (6355K) -
2010 Volume 9 Issue 2 Pages 387-394
Published: November 15, 2010
Released on J-STAGE: November 15, 2010
Download PDF (454K) -
2010 Volume 9 Issue 2 Pages 395-402
Published: November 15, 2010
Released on J-STAGE: November 15, 2010
Download PDF (3394K) -
2010 Volume 9 Issue 2 Pages 403-407
Published: November 15, 2010
Released on J-STAGE: November 15, 2010
Download PDF (3735K) -
2010 Volume 9 Issue 2 Pages 409-414
Published: November 15, 2010
Released on J-STAGE: November 15, 2010
Download PDF (1238K) -
2010 Volume 9 Issue 2 Pages 415-421
Published: November 15, 2010
Released on J-STAGE: November 15, 2010
Download PDF (5566K)
Building Structures and Materials
-
2010 Volume 9 Issue 2 Pages 423-429
Published: November 15, 2010
Released on J-STAGE: November 15, 2010
Download PDF (423K) -
2010 Volume 9 Issue 2 Pages 431-438
Published: November 15, 2010
Released on J-STAGE: November 15, 2010
Download PDF (5715K) -
2010 Volume 9 Issue 2 Pages 439-446
Published: November 15, 2010
Released on J-STAGE: November 15, 2010
Download PDF (3318K) -
2010 Volume 9 Issue 2 Pages 447-454
Published: November 15, 2010
Released on J-STAGE: November 15, 2010
Download PDF (2869K) -
2010 Volume 9 Issue 2 Pages 455-462
Published: November 15, 2010
Released on J-STAGE: November 15, 2010
Download PDF (3490K) -
2010 Volume 9 Issue 2 Pages 463-469
Published: November 15, 2010
Released on J-STAGE: November 15, 2010
Download PDF (5698K) -
2010 Volume 9 Issue 2 Pages 471-478
Published: November 15, 2010
Released on J-STAGE: November 15, 2010
Download PDF (3206K) -
2010 Volume 9 Issue 2 Pages 479-485
Published: November 15, 2010
Released on J-STAGE: November 15, 2010
Download PDF (3336K) -
2010 Volume 9 Issue 2 Pages 487-493
Published: November 15, 2010
Released on J-STAGE: November 15, 2010
Download PDF (2595K) -
2010 Volume 9 Issue 2 Pages 495-499
Published: November 15, 2010
Released on J-STAGE: November 15, 2010
Download PDF (2596K) -
2010 Volume 9 Issue 2 Pages 501-508
Published: November 15, 2010
Released on J-STAGE: November 15, 2010
Download PDF (4123K)
Environmental Engineering
-
2010 Volume 9 Issue 2 Pages 509-514
Published: November 15, 2010
Released on J-STAGE: November 15, 2010
Download PDF (3759K) -
2010 Volume 9 Issue 2 Pages 515-522
Published: November 15, 2010
Released on J-STAGE: November 15, 2010
Download PDF (907K) -
2010 Volume 9 Issue 2 Pages 523-529
Published: November 15, 2010
Released on J-STAGE: November 15, 2010
Download PDF (3123K) -
2010 Volume 9 Issue 2 Pages 531-538
Published: November 15, 2010
Released on J-STAGE: November 15, 2010
Download PDF (1389K) -
2010 Volume 9 Issue 2 Pages 539-546
Published: November 15, 2010
Released on J-STAGE: November 15, 2010
Download PDF (2935K) -
2010 Volume 9 Issue 2 Pages 547-553
Published: November 15, 2010
Released on J-STAGE: November 15, 2010
Download PDF (4171K) -
2010 Volume 9 Issue 2 Pages 555-562
Published: November 15, 2010
Released on J-STAGE: November 15, 2010
Download PDF (4082K) -
2010 Volume 9 Issue 2 Pages 563-569
Published: November 15, 2010
Released on J-STAGE: November 15, 2010
Download PDF (623K) -
2010 Volume 9 Issue 2 Pages 571-576
Published: November 15, 2010
Released on J-STAGE: November 15, 2010
Download PDF (2909K)
- |<
- <
- 1
- >
- >|
