2018 Volume 94 Issue 2 Pages 129-138
2018 Volume 94 Issue 2 Pages 129-138
Strength, functionality and beauty are the three qualities identifying well-designed architecture. For buildings in earthquake-prone countries such as Japan, emphasis on seismic safety frequently leads to the sacrifice of functionality and beauty. Therefore, it is important to develop new structural technologies that can ensure the seismic performance of a building without hampering the pursuit of functionality and beauty. The moment-resisting frame structures widely used for buildings in Japan are likely to experience weak-story collapse. Pin-supported walls, which can effectively enhance the structural story-by-story integrity of a building, were introduced to prevent such an unfavorable failure pattern in the seismic retrofit of an eleven-story building on a university campus in Tokyo, while also greatly aesthetically enhancing the façade of the building. The slight damage observed and monitoring records of the retrofitted building during the 2011 Tohoku earthquake in Japan demonstrate that the pin-supported walls worked as intended, protecting the building and guaranteeing the safety of its occupants during the earthquake.
More than 2000 years ago, in his famous treatise “De Architectura” published in English as “Ten Books on Architecture”, Marcus Vitruvius Pollio identified three qualities for well-designed architecture: strength, functionality and beauty. For buildings and university campuses, the most important function is ‘strength’ as to provide a durable and comfortable space to accommodate people, even in the face of natural hazards such as earthquakes. As a branch of art, architecture also needs to be aesthetically beautiful. In earthquake-prone regions such as Japan, however, the emphasis on seismic safety of buildings frequently leads to the sacrifice of ‘functionality’, intended as comfort and value that people will pay for, and ‘beauty’, referring to aesthetic pleasure for people. Many buildings, especially public buildings for governmental offices and university campuses, have been and are being seismically retrofitted in such a way that their functionality and beauty are given less attention. Therefore, it is important to develop new structural technologies that can ensure the seismic performance of a building without hampering the pursuit of functionality and beauty (Fig. 1).

Only strength is considered in retrofitting buildings, but not functionality nor beauty.
Environmental protection imposes another important challenge for the building industry. Appropriate retrofit of existing buildings can effectively elongate the service life of the buildings to reduce energy consumption and carbon emissions. These constitute the fundamental concerns for the retrofit design of an eleven-story building constructed in the 1970s on the campus of the Tokyo Institute of Technology. As faculty members of this institute, we would like to apply cutting-edge technology to the design and construction of the buildings on our campus.
As far as strong earthquakes are concerned, the survival of building structures depends on both the structural capacity of the buildings and the intensity and magnitude of the shaking. The following structural capacities have long been recognized important for earthquake resistance:
1. Stiffness and strength. In addition to the vertical load-bearing capacity, lateral stiffness and strength are also necessary to resist earthquakes. Buildings may collapse when the lateral drift is too large or if the structural components lose their vertical load-bearing capacity under the combined action of gravity and earthquake shaking.
2. Ductility. Defined as the capacity of individual elements to develop plastic deformation without losing their strength, ductility is necessary to accommodate incompatible deformation fields for individual elements to work as a whole. More importantly, the plastic deformation of individual elements is a primary source of energy dissipation in structures, which can dampen the vibration of the structural system under earthquake excitations and thus protect the structure from excessive damage.
3. Integrity. The devastating fatalities and economic losses in the 2008 M8.0 Wenchuan earthquake in China demonstrated the consequences of insufficient integrity of buildings. For example, the falling of precast concrete floor slabs as a result of poor anchoring to beams and walls or the neighboring slab panels (Fig. 2). Structures were easily disassembled, and the elements failed individually, rather than the structure behaving as a whole.
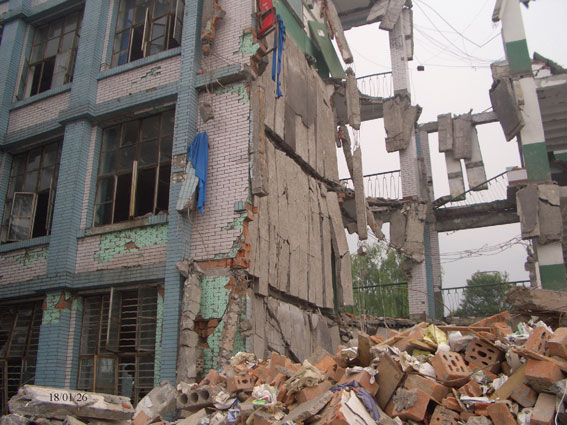
Collapsed multi-story reinforced concrete frame structure in Sichuan, China, during 2008 M8.0 Wenchuan earthquake.
The weak-story collapse of ductile reinforced concrete frames in past earthquakes can also be attributed to lack of integrity, where integrity refers to the collaboration of individual stories, or substructures, rather than their behavior as individual elements. Many efforts have been devoted to avoiding such weak-story collapse, including the strong column-weak beam concept for the seismic design of moment resisting frames proposed by Paulay and Priestley.1) However, such design measures have been frequently questioned by the profession in view of the many unintended weak-story failures that actually took place in strong earthquakes.2)–4) For example, many moment-resisting frames exhibited weak-story collapse at either the bottom or some middle stories in the 1995 M7.3 Kobe earthquake (Fig. 3). In 2016, another M7.3 earthquake hit Kumamoto and caused weak-story collapse of many buildings constructed before 1981.
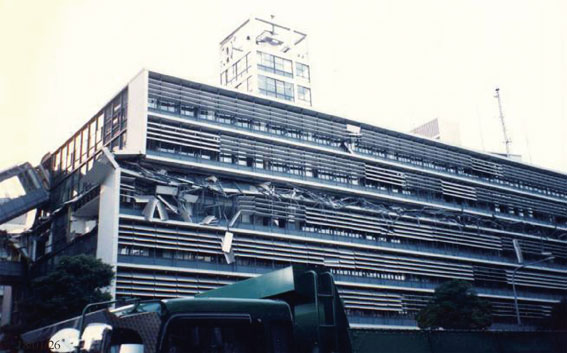
Weak-story collapse of a modern building in 1995 Kobe earthquake.
Akiyama5),6) investigated the relationship between height-wise damage concentration and the stiffness of continuous columns (or “spreader column”) to provide a system-level solution to avoid weak-story collapse. MacRae7) and Ji8) revealed that continuous columns in concentrically braced frames can reduce story drift concentration. Tagawa9) extended this conclusion to moment-resisting steel frames. The concept of continuous stiffness distribution of structures may lead to another and maybe more promising solution for the enhancement of story-by-story integrity and thus to the prevention of weak-story mechanisms.
In this paper, a pin-supported wall frame structure is introduced for the prevention of weak-story collapse of multi-story buildings. Following a brief introduction of the system, the implementation of pin-supported walls in the seismic retrofit of an eleven-story steel reinforced concrete building is presented. Its behavior observed in the 2011 Tohoku earthquake is summarized to demonstrate the performance of the new system.
What we know for sure about future earthquakes is their extremely high uncertainty, in spite of many decades of research efforts on ground motions recorded during past earthquakes. Seismic design codes prefer optimal stiffness and strength distributions along the height of the buildings, which is hardly possible in the face of unknown future earthquakes. In part, this explains the many weak-story collapses of buildings in past earthquakes.
Although highly unknown, the earthquake always imposes inertia forces on the whole building. The earthquake acts on the weakest link in a structural system and breaks it. However, buildings do not always behave as a whole. Instead, the many structural elements in a building frequently behave as separate individuals (Fig. 4a). In extreme cases, some story may sustain excessive lateral drift, or even collapse, while others may remain almost intact (Fig. 5a). In such cases, it is the single weak story that is resisting the earthquake, rather than the whole structure.
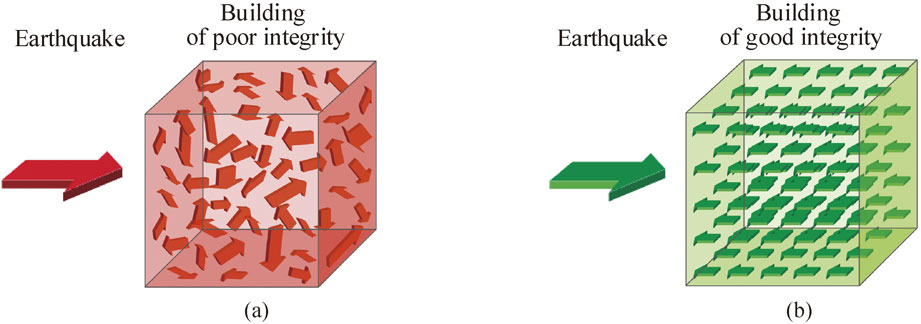
Building structure subjected to earthquake action: (a) when structural integrity is poor and (b) when structural integrity is good.
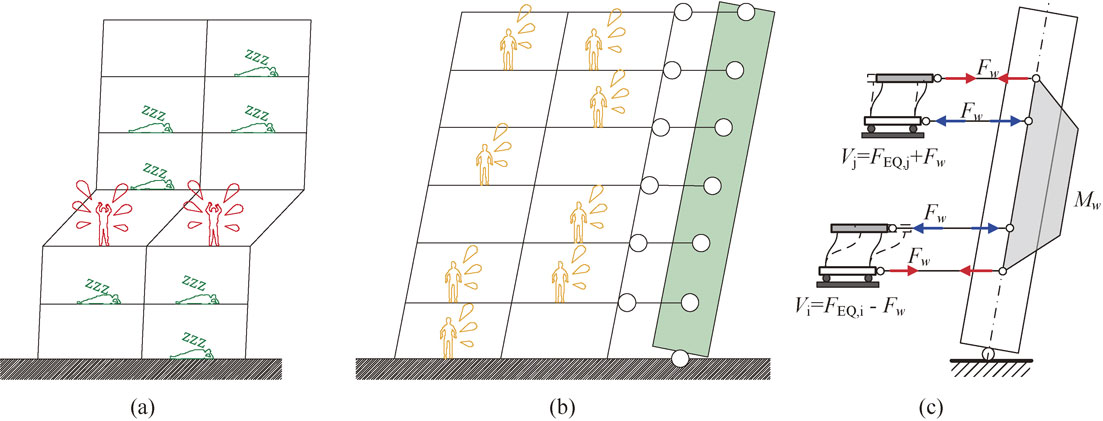
Control of lateral drift distribution of moment-resisting frames through pin-supported walls: (a) bare frame without control, (b) pin-supported wall frame structure and (c) force transfer between pin-supported walls and individual stories.
An ideal situation is that of every element in a system working together in opposing the external action (Fig. 4b). For moment-resisting frames, it is preferred that the lateral drift of all stories is uniformly distributed along the height of the structure so that each story contributes to the survival of the whole structure (Fig. 5b).
The significant uncertainty is the first thing to bear in mind when dealing with earthquake actions. Pin-supported walls provide a robust way of obtaining uniformly distributed lateral drifts along the height of the structure by transferring redundant strength somewhere in the system to places where the strength is inadequate. Assume that the strength of the ith story is not adequate to resist the seismic action, FEQ,I, and is likely to sustain excessive deformation. With a pin-supported wall, the lateral drift of this weak story is forced to be similar to that of other stories by an additional resisting force, Fw, provided by the wall. Meanwhile, the jth story where the strength is redundant also has to resist the additional force, −Fw, imposed by the wall. The deformation of this story is thus increased. As a result, weak stories are taking advantage of the strength borrowed from stronger ones so that they do not fail prematurely. To this end, the pin-supported wall needs to be strong and stiff to resist the resultant shear force and moment.
Pin-supported walls were implemented in the seismic retrofit of several moment-resisting frame buildings on the Suzukakedai campus of the Tokyo Institute of Technology in Japan. The G3 Building was the first of these.10),11) It is an eleven-story steel reinforced concrete frame structure designed in 1977, and whose construction was completed in 1979. During construction, the 1978 M7.4 Miyagiken-oki earthquake led to a major revision of the seismic code of Japan in 1981.12),13) Professor Tom Paulay at the University of Canterbury, the pioneer of capacity design for reinforced concrete and masonry structures, visited the building in 1982 and said that the beams were too deep, as compared to the columns, to avoid weak-story collapse. As concluded by a recent seismic inspection, there was an urgent need to stiffen and strengthen the building.
Seismic retrofitting using a seismic isolation system would have been ideal in terms of performance during and after future earthquakes, but the total retrofitting cost was too expensive and beyond budget. Rather than a conventional story-by-story retrofit of the individual elements, six post-tensioned concrete walls that run through the full height of the structure with pin bearings at the bottom were attached to the outside of the building. The pin-supported walls were firmly connected to the existing frame at each floor level by horizontal trusses (Fig. 6). Meanwhile, the seismic capacity of the building in the transverse direction was enhanced by adding conventional reinforced concrete shear walls. Figure 7 shows the north façade of the building before and after the retrofit, while Fig. 8 provides details and a photograph of one of the finished pin bearings at the bottom of a pin-supported wall. Shear force can be transferred through the pin, but no moment will occur here.

Plan layout of a standard floor after retrofit.
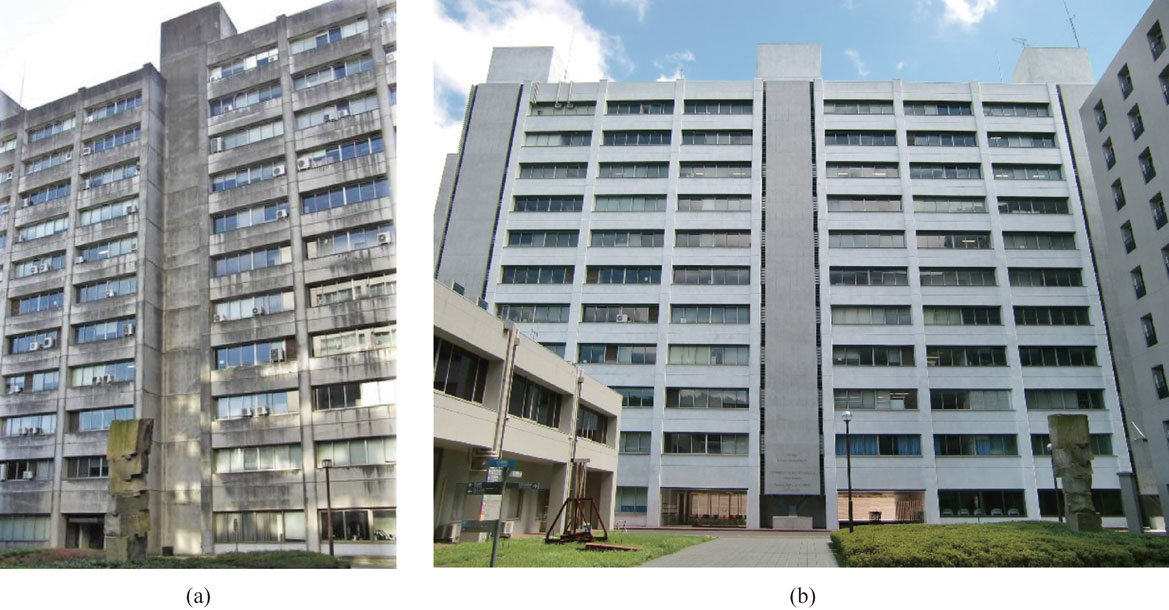
North façade of G3 Building: (a) before and (b) after retrofit.

Concrete footing, steel braces, pin bearing and pre-stressed concrete wall: (a) Structural detail and (b) Photograph with carved famous quotes.
Shear-type steel dampers were installed between the pin-supported walls and the existing steel reinforced concrete columns, as well as between the pin-supported walls and the added transversal reinforced concrete walls on both sides (Fig. 9). Low-yield steel with 130 MPa nominal shear strength was used for the dampers, which are expected to dissipate most of the earthquake input energy. Cyclic loading tests of the steel dampers reveals that, if properly proportioned, the damper can retain its nominal shear strength up to 9% shear strain.14),15) The retrofit construction was completed in 2010. For further details of the retrofit design and response of the structure, the reader is referred to Qu et al.16)
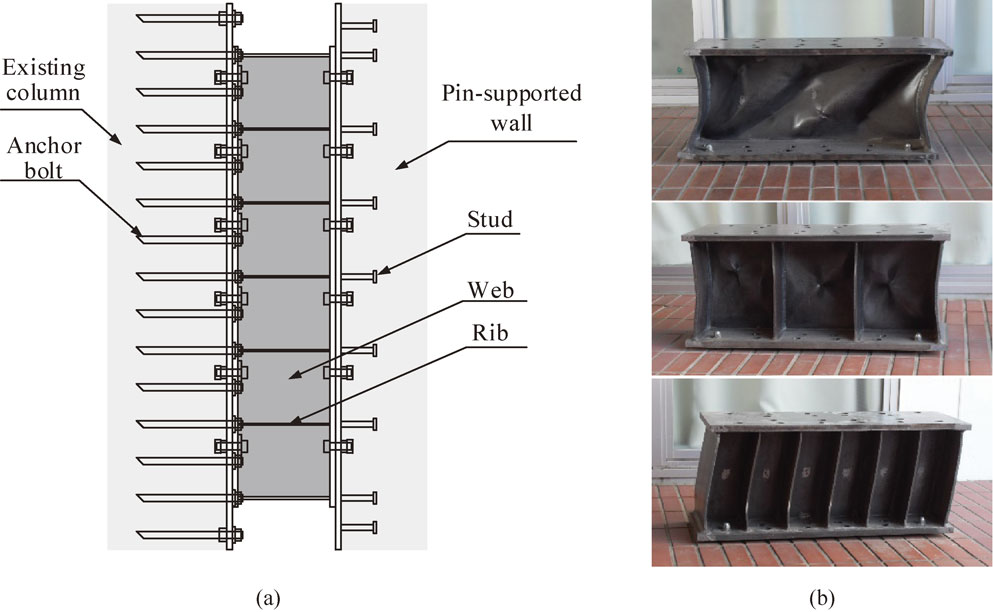
Description of the steel damper: (a) schematic diagram and (b) test specimens with different rib spacing.
Together with strengthening of its seismic capacity, the appearance of the building is also enhanced aesthetically by the pin-supported walls constituting the façade. Famous quotes chosen by architecture professors who work in the building were carved on the lower parts of the walls (Fig. 8b), making the walls not only powerful structural elements, but also part of the expression of architecture and science.
The pin-bearings and the steel dampers are all visible from outside the building so that the passers-by can appreciate the beauty of innovative structural techniques that protect the lives of the people in the building against future earthquakes. To better illustrate the high technology used in the building, three tested steel damper specimens (Fig. 9b) are used as benches in the outdoor open space on the first floor (Fig. 10).
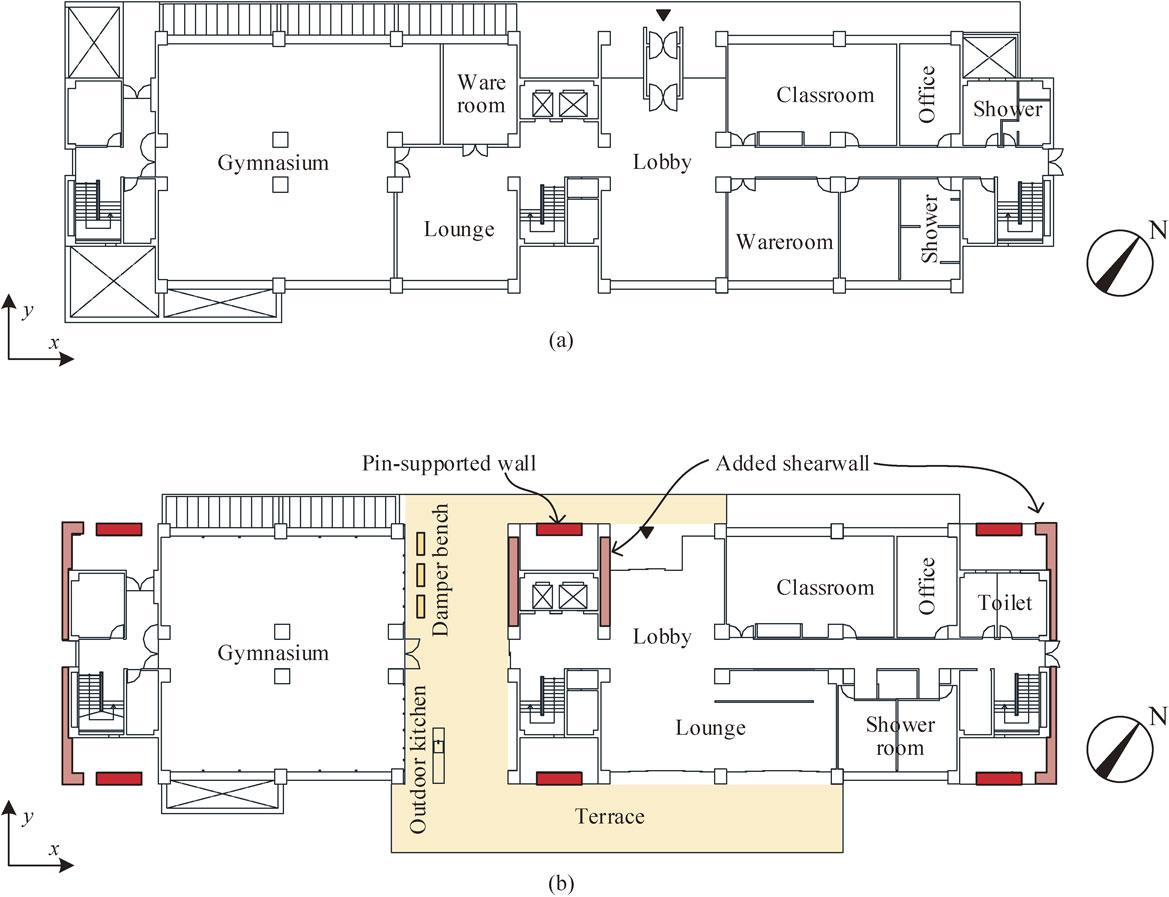
Plan layout of first floor: (a) Before retrofit “no one could go out to south side of the building” and (b) After retrofit “anyone can go out to south side under beautiful sunshine”.
The newly created open space alters the organization of space in the first floor and provides a passage from the north of the building, where the main entrance is, to a terrace on the south, where the occupants can enjoy the sunshine in their leisure time. After completion of the retrofit, the space is now a favorable spot for students and professors to get together for meetings and parties (Fig. 11).

South side comfortable space showing functionality and beauty after retrofit. (Courtesy of Shinkenchiku)
On March 11th, 2011, one year after the retrofit of the G3 Building, a M9.0 earthquake hit Eastern Japan and caused considerable ground shaking even in the Tokyo metropolitan area, which is more than 300 km away from the epicenter. From recordings at the basement of the G3 Building, the peak ground acceleration and the peak ground velocity of the site during the earthquake were approximately 67.3 cm/s2 and 14.4 cm/s in the longitudinal (x) direction, and 52.8 cm/s2 and 12.7 cm/s in the transverse (y) direction, respectively.17) The spectrum of the records was lower in both directions than the design spectrum in the period range below 1.0 s, and the building seems to have experienced similar shaking in both directions.
The building was inspected for seismic damage immediately after the Tohoku earthquake and a detailed discussion about the response of the structure can be found in the paper by Qu et al.18) Many minor cracks of width less than 0.2 mm were observed near the bottom of the conventional fixed-base shear walls at both ends of the building in the transverse direction. However, no visible damage was found on the post-tension pin-supported walls in the longitudinal direction except for some slight peeling of the coating of some bottom pin bearings, indicating that the bearings may have rotated as intended during the earthquake (Fig. 12). Diagonal rust marks were also observed, after several days, on the web plates of several steel dampers of the lower stories, indicating that those dampers may have yielded during the earthquake, and the protective coating was peeled off along the directions of principal strain (Fig. 13).
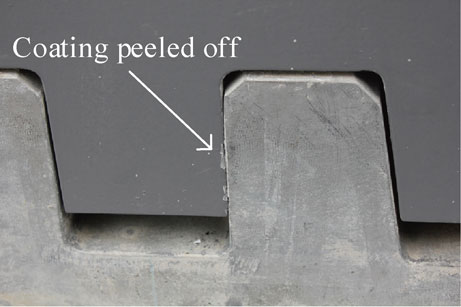
Peeling off of coating of cast iron pin bearing.
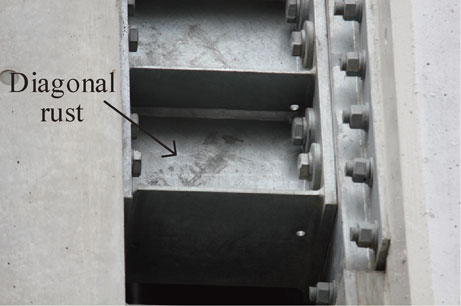
Diagonal rust on web of steel dampers.
Numerical analysis shows that the G3 Building would be quite safe under the as-recorded ground motion, whether it was retrofitted or not. The maximum inter-story drift ratio would not exceed 1/600 in either case, although the inter-story drift would be larger for the un-retrofitted building (Fig. 14a). Under such small deformations, the concrete frame remains essentially elastic and any additional control of its deformation pattern is not critical for its seismic performance. If the same ground motion is scaled up to the Level I intensity of the Building Standard Law of Japan, the inter-story drifts tend to concentrate at some lower stories in the un-retrofitted bare frame structure, while in the retrofitted building the pin-supported walls perform well in keeping the inter-story drift uniformly distributed (Fig. 14b). As the intensity is further increased to Level II, the first floor of the un-retrofitted building would collapse while the inter-story drift ratios of the upper floors still remain well below 1%. However, the retrofitted building would continue to exhibit a uniform distribution of inter-story drifts (Fig. 14c).

Maximum displacement response of G3 Building subjected to (a) as-recorded, (b) Level I and (c) Level II ground motions.
These results clearly indicate that the pin-supported walls, together with the steel dampers, perform well as coordinators and energy dissipators, respectively, to protect the concrete frame in the building at high ground motion intensities.
The concept, implementation and performance of pin-supported walls for preventing weak-story collapse in moment-resisting frames have been introduced. Unlike conventional fixed-base shear walls, pin-supported walls are able to accommodate large story drifts that are compatible with the deformability of the moment-resisting frame. Rather than providing additional lateral stiffness and strength for the moment frame, pin-supported walls work as robust coordinators to fully activate the lateral resistance of each story and element in the structural system so that the system resists earthquake actions as a whole (Fig. 15).

North elevation of retrofitted building. (Courtesy of Shinkenchiku)
Pin-supported walls were implemented in several buildings on a campus of the Tokyo Institute of Technology. Nonlinear history analyses on the G3 Building, which was seismically retrofitted by pin-supported walls, show that the retrofitted structure would exhibit a much more uniform lateral drift distribution compared with the original structure, which was more likely to experience weak-story collapse at certain stories.
The performance of the retrofitted building was assessed during the 2011 Tohoku earthquake. The observed slight damage to the pin-bearings and steel dampers suggested that the pin-supported walls worked as intended during the earthquake.
The project received the 21st BELCA award in 2012 for its contribution to the promotion of long life-cycle buildings.
Many engineers are looking to this actual retrofit project and researches and the methods would be expected to apply to old and new buildings in the world.19)
The author is grateful to the engineers of the Facility Department of the Tokyo Institute of Technology for their appreciation and acceptance of the new technology. Professors Shojiro Motoyui, Hiroyasu Sakata and Shinichi Okuyama at the Tokyo Institute of Technology actively participated in the retrofit design. Professor Saburoh Midorikawa of the same institute provided the ground motion for the retrofit design and has been maintaining the monitoring system after the retrofit. The monitoring system was sponsored by the G-COE project of the Tokyo Institute of Technology and the research was conducted with Professor Zhe Qu, Key Laboratory of Earthquake Engineering and Engineering Vibration, Institute of Engineering Mechanics, China Earthquake Administration and was partly sponsored by a general grant of the National Natural Science Foundation of China (No. 51478441).
The author deeply appreciates the advice and encouragement of many great mentors, including Professors Morihisa Fujimoto, Yositika Utida, Mamoru Kawaguchi, Vitelmo V. Bertero at the University of California Berkeley and Jerome J. Connor at Massachusetts Institute of Technology, who taught me the beauty and importance of architectural structures in our society. Professors Giuseppe Oliveto at University of Catania and Stephen A. Mahin at the University of California Berkeley are also greatly acknowledged in our long time research communications. The Author would like to thank Dr. Nicolas Oliveto for his support.