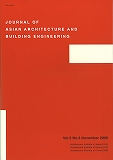Volume 14, Issue 3
Displaying 1-34 of 34 articles from this issue
- |<
- <
- 1
- >
- >|
Architectural History and Design
-
2015 Volume 14 Issue 3 Pages 499-504
Published: September 15, 2015
Released on J-STAGE: September 15, 2015
Download PDF (1400K) -
2015 Volume 14 Issue 3 Pages 505-511
Published: September 15, 2015
Released on J-STAGE: September 15, 2015
Download PDF (9333K) -
2015 Volume 14 Issue 3 Pages 513-520
Published: September 15, 2015
Released on J-STAGE: September 15, 2015
Download PDF (1053K) -
2015 Volume 14 Issue 3 Pages 521-528
Published: September 15, 2015
Released on J-STAGE: September 15, 2015
Download PDF (2375K) -
2015 Volume 14 Issue 3 Pages 529-532
Published: September 15, 2015
Released on J-STAGE: September 15, 2015
Download PDF (950K) -
2015 Volume 14 Issue 3 Pages 533-540
Published: September 15, 2015
Released on J-STAGE: September 15, 2015
Download PDF (2963K) -
2015 Volume 14 Issue 3 Pages 541-548
Published: September 15, 2015
Released on J-STAGE: September 15, 2015
Download PDF (1615K)
Architectural/Urban Planning and Design
-
2015 Volume 14 Issue 3 Pages 549-556
Published: September 15, 2015
Released on J-STAGE: September 15, 2015
Download PDF (2396K) -
2015 Volume 14 Issue 3 Pages 557-560
Published: September 15, 2015
Released on J-STAGE: September 15, 2015
Download PDF (4345K) -
2015 Volume 14 Issue 3 Pages 561-568
Published: September 15, 2015
Released on J-STAGE: September 15, 2015
Download PDF (2359K) -
2015 Volume 14 Issue 3 Pages 569-576
Published: September 15, 2015
Released on J-STAGE: September 15, 2015
Download PDF (773K) -
2015 Volume 14 Issue 3 Pages 577-584
Published: September 15, 2015
Released on J-STAGE: September 15, 2015
Download PDF (2857K) -
2015 Volume 14 Issue 3 Pages 585-592
Published: September 15, 2015
Released on J-STAGE: September 15, 2015
Download PDF (3029K) -
2015 Volume 14 Issue 3 Pages 593-600
Published: September 15, 2015
Released on J-STAGE: September 15, 2015
Download PDF (967K) -
2015 Volume 14 Issue 3 Pages 601-608
Published: September 15, 2015
Released on J-STAGE: September 15, 2015
Download PDF (1248K) -
2015 Volume 14 Issue 3 Pages 609-616
Published: September 15, 2015
Released on J-STAGE: September 15, 2015
Download PDF (1655K) -
2015 Volume 14 Issue 3 Pages 617-624
Published: September 15, 2015
Released on J-STAGE: September 15, 2015
Download PDF (3184K) -
2015 Volume 14 Issue 3 Pages 625-632
Published: September 15, 2015
Released on J-STAGE: September 15, 2015
Download PDF (1026K) -
2015 Volume 14 Issue 3 Pages 633-640
Published: September 15, 2015
Released on J-STAGE: September 15, 2015
Download PDF (443K) -
2015 Volume 14 Issue 3 Pages 641-648
Published: September 15, 2015
Released on J-STAGE: September 15, 2015
Download PDF (1509K)
Building Structures and Materials
-
2015 Volume 14 Issue 3 Pages 649-656
Published: September 15, 2015
Released on J-STAGE: September 15, 2015
Download PDF (2628K) -
2015 Volume 14 Issue 3 Pages 657-662
Published: September 15, 2015
Released on J-STAGE: September 15, 2015
Download PDF (2096K) -
2015 Volume 14 Issue 3 Pages 663-670
Published: September 15, 2015
Released on J-STAGE: September 15, 2015
Download PDF (2794K) -
2015 Volume 14 Issue 3 Pages 671-678
Published: September 15, 2015
Released on J-STAGE: September 15, 2015
Download PDF (642K)
Environmental Engineering
-
2015 Volume 14 Issue 3 Pages 679-686
Published: September 15, 2015
Released on J-STAGE: September 15, 2015
Download PDF (1396K) -
2015 Volume 14 Issue 3 Pages 687-694
Published: September 15, 2015
Released on J-STAGE: September 15, 2015
Download PDF (2161K) -
2015 Volume 14 Issue 3 Pages 695-700
Published: September 15, 2015
Released on J-STAGE: September 15, 2015
Download PDF (391K) -
2015 Volume 14 Issue 3 Pages 701-708
Published: September 15, 2015
Released on J-STAGE: September 15, 2015
Download PDF (1316K) -
2015 Volume 14 Issue 3 Pages 709-716
Published: September 15, 2015
Released on J-STAGE: September 15, 2015
Download PDF (4790K) -
2015 Volume 14 Issue 3 Pages 717-724
Published: September 15, 2015
Released on J-STAGE: September 15, 2015
Download PDF (1203K) -
2015 Volume 14 Issue 3 Pages 725-732
Published: September 15, 2015
Released on J-STAGE: September 15, 2015
Download PDF (3742K) -
2015 Volume 14 Issue 3 Pages 733-740
Published: September 15, 2015
Released on J-STAGE: September 15, 2015
Download PDF (1482K) -
2015 Volume 14 Issue 3 Pages 741-748
Published: September 15, 2015
Released on J-STAGE: September 15, 2015
Download PDF (3814K) -
2015 Volume 14 Issue 3 Pages 749-755
Published: September 15, 2015
Released on J-STAGE: September 15, 2015
Download PDF (779K)
- |<
- <
- 1
- >
- >|
