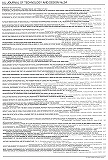Volume 15, Issue 31
Displaying 51-67 of 67 articles from this issue
Urban Planning
-
2009Volume 15Issue 31 Pages 893-896
Published: October 20, 2009
Released on J-STAGE: October 26, 2009
Download PDF (536K) -
2009Volume 15Issue 31 Pages 897-902
Published: October 20, 2009
Released on J-STAGE: October 26, 2009
Download PDF (1844K) -
2009Volume 15Issue 31 Pages 903-908
Published: October 20, 2009
Released on J-STAGE: October 26, 2009
Download PDF (2653K) -
2009Volume 15Issue 31 Pages 909-914
Published: October 20, 2009
Released on J-STAGE: October 26, 2009
Download PDF (626K) -
2009Volume 15Issue 31 Pages 915-920
Published: October 20, 2009
Released on J-STAGE: October 26, 2009
Download PDF (1279K)
Architecture System and Management
-
2009Volume 15Issue 31 Pages 921-924
Published: October 20, 2009
Released on J-STAGE: October 26, 2009
Download PDF (272K) -
2009Volume 15Issue 31 Pages 925-928
Published: October 20, 2009
Released on J-STAGE: October 26, 2009
Download PDF (696K) -
2009Volume 15Issue 31 Pages 929-934
Published: October 20, 2009
Released on J-STAGE: October 26, 2009
Download PDF (686K)
History and Theory of Architecture
-
2009Volume 15Issue 31 Pages 935-938
Published: October 20, 2009
Released on J-STAGE: October 26, 2009
Download PDF (1921K) -
2009Volume 15Issue 31 Pages 939-944
Published: October 20, 2009
Released on J-STAGE: October 26, 2009
Download PDF (3059K) -
2009Volume 15Issue 31 Pages 945-950
Published: October 20, 2009
Released on J-STAGE: October 26, 2009
Download PDF (779K)
Disaster
-
2009Volume 15Issue 31 Pages 951-954
Published: October 20, 2009
Released on J-STAGE: October 26, 2009
Download PDF (542K) -
2009Volume 15Issue 31 Pages 955-958
Published: October 20, 2009
Released on J-STAGE: October 26, 2009
Download PDF (690K) -
2009Volume 15Issue 31 Pages 959-962
Published: October 20, 2009
Released on J-STAGE: October 26, 2009
Download PDF (625K) -
2009Volume 15Issue 31 Pages 963-966
Published: October 20, 2009
Released on J-STAGE: October 26, 2009
Download PDF (666K) -
2009Volume 15Issue 31 Pages 967-970
Published: October 20, 2009
Released on J-STAGE: October 26, 2009
Download PDF (407K)
Reviews
-
2009Volume 15Issue 31 Pages 973-983
Published: 2009
Released on J-STAGE: October 26, 2009
Download PDF (876K)
