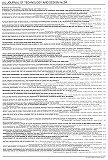Volume 19, Issue 43
Displaying 51-80 of 80 articles from this issue
Architectural Planning and Design
-
2013 Volume 19 Issue 43 Pages 1091-1094
Published: October 20, 2013
Released on J-STAGE: October 20, 2013
Download PDF (2410K) -
2013 Volume 19 Issue 43 Pages 1095-1098
Published: October 20, 2013
Released on J-STAGE: October 20, 2013
Download PDF (1154K)
Urban Planning
-
2013 Volume 19 Issue 43 Pages 1099-1104
Published: October 20, 2013
Released on J-STAGE: October 20, 2013
Download PDF (694K) -
2013 Volume 19 Issue 43 Pages 1105-1110
Published: October 20, 2013
Released on J-STAGE: October 20, 2013
Download PDF (1990K) -
2013 Volume 19 Issue 43 Pages 1111-1114
Published: October 20, 2013
Released on J-STAGE: October 20, 2013
Download PDF (575K) -
2013 Volume 19 Issue 43 Pages 1115-1120
Published: October 20, 2013
Released on J-STAGE: October 20, 2013
Download PDF (1349K) -
2013 Volume 19 Issue 43 Pages 1121-1126
Published: October 20, 2013
Released on J-STAGE: October 20, 2013
Download PDF (2574K) -
2013 Volume 19 Issue 43 Pages 1127-1131
Published: October 20, 2013
Released on J-STAGE: October 20, 2013
Download PDF (782K)
Architecture System and Management
-
2013 Volume 19 Issue 43 Pages 1133-1138
Published: October 20, 2013
Released on J-STAGE: October 20, 2013
Download PDF (589K) -
2013 Volume 19 Issue 43 Pages 1139-1142
Published: October 20, 2013
Released on J-STAGE: October 20, 2013
Download PDF (1692K) -
2013 Volume 19 Issue 43 Pages 1143-1147
Published: October 20, 2013
Released on J-STAGE: October 20, 2013
Download PDF (667K) -
2013 Volume 19 Issue 43 Pages 1149-1154
Published: October 20, 2013
Released on J-STAGE: October 20, 2013
Download PDF (816K) -
2013 Volume 19 Issue 43 Pages 1155-1160
Published: October 20, 2013
Released on J-STAGE: October 20, 2013
Download PDF (764K) -
2013 Volume 19 Issue 43 Pages 1161-1164
Published: October 20, 2013
Released on J-STAGE: October 20, 2013
Download PDF (1851K) -
2013 Volume 19 Issue 43 Pages 1165-1170
Published: October 20, 2013
Released on J-STAGE: October 20, 2013
Download PDF (1203K) -
2013 Volume 19 Issue 43 Pages 1171-1174
Published: October 20, 2013
Released on J-STAGE: October 20, 2013
Download PDF (1807K) -
2013 Volume 19 Issue 43 Pages 1175-1178
Published: October 20, 2013
Released on J-STAGE: October 20, 2013
Download PDF (677K) -
2013 Volume 19 Issue 43 Pages 1179-1182
Published: October 20, 2013
Released on J-STAGE: October 20, 2013
Download PDF (699K)
History and Theory of Architecture
-
2013 Volume 19 Issue 43 Pages 1183-1187
Published: October 20, 2013
Released on J-STAGE: October 20, 2013
Download PDF (4516K) -
2013 Volume 19 Issue 43 Pages 1189-1193
Published: October 20, 2013
Released on J-STAGE: October 20, 2013
Download PDF (1184K) -
2013 Volume 19 Issue 43 Pages 1195-1200
Published: October 20, 2013
Released on J-STAGE: October 20, 2013
Download PDF (1277K) -
2013 Volume 19 Issue 43 Pages 1201-1204
Published: October 20, 2013
Released on J-STAGE: October 20, 2013
Download PDF (3349K) -
2013 Volume 19 Issue 43 Pages 1205-1208
Published: October 20, 2013
Released on J-STAGE: October 20, 2013
Download PDF (1578K) -
2013 Volume 19 Issue 43 Pages 1209-1214
Published: October 20, 2013
Released on J-STAGE: October 20, 2013
Download PDF (1885K)
Information Systems Technology
-
2013 Volume 19 Issue 43 Pages 1215-1218
Published: October 20, 2013
Released on J-STAGE: October 20, 2013
Download PDF (986K) -
2013 Volume 19 Issue 43 Pages 1219-1224
Published: October 20, 2013
Released on J-STAGE: October 20, 2013
Download PDF (674K) -
2013 Volume 19 Issue 43 Pages 1225-1230
Published: October 20, 2013
Released on J-STAGE: October 20, 2013
Download PDF (1706K)
Disaster
-
2013 Volume 19 Issue 43 Pages 1231-1234
Published: October 20, 2013
Released on J-STAGE: October 20, 2013
Download PDF (3012K) -
2013 Volume 19 Issue 43 Pages 1235-1238
Published: October 20, 2013
Released on J-STAGE: October 20, 2013
Download PDF (955K)
Review
-
2013 Volume 19 Issue 43 Pages 1241-1254
Published: 2013
Released on J-STAGE: October 20, 2013
Download PDF (1061K)
