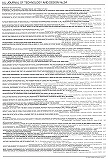Volume 25, Issue 61
Displaying 51-67 of 67 articles from this issue
Architecture System and Management
-
2019 Volume 25 Issue 61 Pages 1305-1310
Published: October 20, 2019
Released on J-STAGE: October 20, 2019
Download PDF (1665K) -
2019 Volume 25 Issue 61 Pages 1311-1316
Published: October 20, 2019
Released on J-STAGE: October 20, 2019
Download PDF (5045K) -
2019 Volume 25 Issue 61 Pages 1317-1322
Published: October 20, 2019
Released on J-STAGE: October 20, 2019
Download PDF (1325K) -
2019 Volume 25 Issue 61 Pages 1323-1326
Published: October 20, 2019
Released on J-STAGE: October 20, 2019
Download PDF (3448K)
History and Theory of Architecture
-
2019 Volume 25 Issue 61 Pages 1327-1331
Published: October 20, 2019
Released on J-STAGE: October 20, 2019
Download PDF (1524K) -
2019 Volume 25 Issue 61 Pages 1333-1338
Published: October 20, 2019
Released on J-STAGE: October 20, 2019
Download PDF (2997K) -
2019 Volume 25 Issue 61 Pages 1339-1344
Published: October 20, 2019
Released on J-STAGE: October 20, 2019
Download PDF (801K) -
2019 Volume 25 Issue 61 Pages 1345-1350
Published: October 20, 2019
Released on J-STAGE: October 20, 2019
Download PDF (3759K) -
2019 Volume 25 Issue 61 Pages 1351-1356
Published: October 20, 2019
Released on J-STAGE: October 20, 2019
Download PDF (4199K)
Information Systems Technology
-
2019 Volume 25 Issue 61 Pages 1357-1360
Published: October 20, 2019
Released on J-STAGE: October 20, 2019
Download PDF (725K) -
2019 Volume 25 Issue 61 Pages 1361-1365
Published: October 20, 2019
Released on J-STAGE: October 20, 2019
Download PDF (769K)
Education
-
2019 Volume 25 Issue 61 Pages 1367-1372
Published: October 20, 2019
Released on J-STAGE: October 20, 2019
Download PDF (5949K) -
2019 Volume 25 Issue 61 Pages 1373-1378
Published: October 20, 2019
Released on J-STAGE: October 20, 2019
Download PDF (2760K) -
2019 Volume 25 Issue 61 Pages 1379-1384
Published: October 20, 2019
Released on J-STAGE: October 20, 2019
Download PDF (1501K) -
2019 Volume 25 Issue 61 Pages 1385-1390
Published: October 20, 2019
Released on J-STAGE: October 20, 2019
Download PDF (2615K)
Disaster
-
2019 Volume 25 Issue 61 Pages 1391-1396
Published: October 20, 2019
Released on J-STAGE: October 20, 2019
Download PDF (1381K)
School Building
-
HISTORICAL BACKGROUND AND ACTUAL STATE OF SHOE CHANGE SYSTEM OF ELEMENTARY SCHOOL BUILDINGS IN JAPAN2019 Volume 25 Issue 61 Pages 1397-1402
Published: October 20, 2019
Released on J-STAGE: October 20, 2019
Download PDF (1254K)
