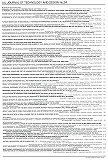Volume 21, Issue 49
Displaying 51-80 of 80 articles from this issue
Architectural Planning and Design
-
2015 Volume 21 Issue 49 Pages 1169-1172
Published: October 20, 2015
Released on J-STAGE: October 20, 2015
Download PDF (720K) -
2015 Volume 21 Issue 49 Pages 1173-1176
Published: October 20, 2015
Released on J-STAGE: October 20, 2015
Download PDF (501K) -
2015 Volume 21 Issue 49 Pages 1177-1182
Published: October 20, 2015
Released on J-STAGE: October 20, 2015
Download PDF (2446K) -
2015 Volume 21 Issue 49 Pages 1183-1188
Published: October 20, 2015
Released on J-STAGE: October 20, 2015
Download PDF (731K) -
2015 Volume 21 Issue 49 Pages 1189-1194
Published: October 20, 2015
Released on J-STAGE: October 20, 2015
Download PDF (2888K) -
2015 Volume 21 Issue 49 Pages 1195-1200
Published: October 20, 2015
Released on J-STAGE: October 20, 2015
Download PDF (931K) -
2015 Volume 21 Issue 49 Pages 1201-1204
Published: October 20, 2015
Released on J-STAGE: October 20, 2015
Download PDF (706K) -
2015 Volume 21 Issue 49 Pages 1205-1210
Published: October 20, 2015
Released on J-STAGE: October 20, 2015
Download PDF (3287K)
Rural Planning
-
2015 Volume 21 Issue 49 Pages 1211-1216
Published: October 20, 2015
Released on J-STAGE: October 20, 2015
Download PDF (2788K) -
2015 Volume 21 Issue 49 Pages 1217-1222
Published: October 20, 2015
Released on J-STAGE: October 20, 2015
Download PDF (797K)
Urban Planning
-
2015 Volume 21 Issue 49 Pages 1223-1228
Published: October 20, 2015
Released on J-STAGE: October 20, 2015
Download PDF (1306K) -
2015 Volume 21 Issue 49 Pages 1229-1234
Published: October 20, 2015
Released on J-STAGE: October 20, 2015
Download PDF (817K) -
2015 Volume 21 Issue 49 Pages 1235-1240
Published: October 20, 2015
Released on J-STAGE: October 20, 2015
Download PDF (703K) -
2015 Volume 21 Issue 49 Pages 1241-1246
Published: October 20, 2015
Released on J-STAGE: October 20, 2015
Download PDF (794K) -
2015 Volume 21 Issue 49 Pages 1247-1250
Published: October 20, 2015
Released on J-STAGE: October 20, 2015
Download PDF (791K) -
2015 Volume 21 Issue 49 Pages 1251-1254
Published: October 20, 2015
Released on J-STAGE: October 20, 2015
Download PDF (1151K)
Architecture System and Management
-
2015 Volume 21 Issue 49 Pages 1255-1258
Published: October 20, 2015
Released on J-STAGE: October 20, 2015
Download PDF (542K) -
2015 Volume 21 Issue 49 Pages 1259-1262
Published: October 20, 2015
Released on J-STAGE: October 20, 2015
Download PDF (658K) -
2015 Volume 21 Issue 49 Pages 1263-1268
Published: October 20, 2015
Released on J-STAGE: October 20, 2015
Download PDF (595K) -
2015 Volume 21 Issue 49 Pages 1269-1272
Published: October 20, 2015
Released on J-STAGE: October 20, 2015
Download PDF (795K)
History and Theory of Architecture
-
2015 Volume 21 Issue 49 Pages 1273-1278
Published: October 20, 2015
Released on J-STAGE: October 20, 2015
Download PDF (910K) -
2015 Volume 21 Issue 49 Pages 1279-1283
Published: October 20, 2015
Released on J-STAGE: October 20, 2015
Download PDF (1550K) -
2015 Volume 21 Issue 49 Pages 1285-1290
Published: October 20, 2015
Released on J-STAGE: October 20, 2015
Download PDF (1867K) -
2015 Volume 21 Issue 49 Pages 1291-1295
Published: October 20, 2015
Released on J-STAGE: October 20, 2015
Download PDF (1789K)
Information Systems Technology
-
2015 Volume 21 Issue 49 Pages 1297-1300
Published: October 20, 2015
Released on J-STAGE: October 20, 2015
Download PDF (559K) -
2015 Volume 21 Issue 49 Pages 1301-1306
Published: October 20, 2015
Released on J-STAGE: October 20, 2015
Download PDF (1948K)
Education
-
2015 Volume 21 Issue 49 Pages 1307-1310
Published: October 20, 2015
Released on J-STAGE: October 20, 2015
Download PDF (704K)
Disaster
-
2015 Volume 21 Issue 49 Pages 1311-1314
Published: October 20, 2015
Released on J-STAGE: October 20, 2015
Download PDF (574K) -
2015 Volume 21 Issue 49 Pages 1315-1318
Published: October 20, 2015
Released on J-STAGE: October 20, 2015
Download PDF (2573K)
Review
-
2015 Volume 21 Issue 49 Pages 1321-1334
Published: 2015
Released on J-STAGE: October 20, 2015
Download PDF (887K)
