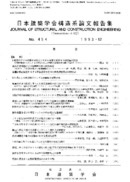360 巻
選択された号の論文の25件中1~25を表示しています
- |<
- <
- 1
- >
- >|
-
原稿種別: 表紙
1986 年 360 巻 p. Cover1-
発行日: 1986/02/28
公開日: 2017/12/25
PDF形式でダウンロード (82K) -
原稿種別: 表紙
1986 年 360 巻 p. Cover2-
発行日: 1986/02/28
公開日: 2017/12/25
PDF形式でダウンロード (82K) -
原稿種別: 目次
1986 年 360 巻 p. Toc1-
発行日: 1986/02/28
公開日: 2017/12/25
PDF形式でダウンロード (129K) -
原稿種別: 目次
1986 年 360 巻 p. Toc2-
発行日: 1986/02/28
公開日: 2017/12/25
PDF形式でダウンロード (60K) -
原稿種別: 目次
1986 年 360 巻 p. Toc3-
発行日: 1986/02/28
公開日: 2017/12/25
PDF形式でダウンロード (60K) -
原稿種別: 本文
1986 年 360 巻 p. 1-9
発行日: 1986/02/28
公開日: 2017/12/25
PDF形式でダウンロード (937K) -
原稿種別: 本文
1986 年 360 巻 p. 10-16
発行日: 1986/02/28
公開日: 2017/12/25
PDF形式でダウンロード (688K) -
原稿種別: 本文
1986 年 360 巻 p. 17-22
発行日: 1986/02/28
公開日: 2017/12/25
PDF形式でダウンロード (715K) -
原稿種別: 本文
1986 年 360 巻 p. 23-30
発行日: 1986/02/28
公開日: 2017/12/25
PDF形式でダウンロード (1006K) -
原稿種別: 本文
1986 年 360 巻 p. 31-43
発行日: 1986/02/28
公開日: 2017/12/25
PDF形式でダウンロード (1438K) -
原稿種別: 本文
1986 年 360 巻 p. 44-53
発行日: 1986/02/28
公開日: 2017/12/25
PDF形式でダウンロード (1039K) -
原稿種別: 本文
1986 年 360 巻 p. 54-63
発行日: 1986/02/28
公開日: 2017/12/25
PDF形式でダウンロード (1180K) -
原稿種別: 本文
1986 年 360 巻 p. 64-74
発行日: 1986/02/28
公開日: 2017/12/25
PDF形式でダウンロード (1150K) -
原稿種別: 本文
1986 年 360 巻 p. 75-83
発行日: 1986/02/28
公開日: 2017/12/25
PDF形式でダウンロード (1153K) -
原稿種別: 本文
1986 年 360 巻 p. 84-93
発行日: 1986/02/28
公開日: 2017/12/25
PDF形式でダウンロード (1274K) -
原稿種別: 本文
1986 年 360 巻 p. 94-109
発行日: 1986/02/28
公開日: 2017/12/25
PDF形式でダウンロード (1516K) -
原稿種別: 本文
1986 年 360 巻 p. 110-118
発行日: 1986/02/28
公開日: 2017/12/25
PDF形式でダウンロード (916K) -
原稿種別: 本文
1986 年 360 巻 p. 119-131
発行日: 1986/02/28
公開日: 2017/12/25
PDF形式でダウンロード (1029K) -
原稿種別: 本文
1986 年 360 巻 p. 132-139
発行日: 1986/02/28
公開日: 2017/12/25
PDF形式でダウンロード (742K) -
原稿種別: 本文
1986 年 360 巻 p. 140-146
発行日: 1986/02/28
公開日: 2017/12/25
PDF形式でダウンロード (781K) -
原稿種別: 本文
1986 年 360 巻 p. 147-156
発行日: 1986/02/28
公開日: 2017/12/25
PDF形式でダウンロード (1042K) -
原稿種別: 本文
1986 年 360 巻 p. 157-164
発行日: 1986/02/28
公開日: 2017/12/25
PDF形式でダウンロード (770K) -
原稿種別: 本文
1986 年 360 巻 p. 165-174
発行日: 1986/02/28
公開日: 2017/12/25
PDF形式でダウンロード (1344K) -
原稿種別: 付録等
1986 年 360 巻 p. App1-
発行日: 1986/02/28
公開日: 2017/12/25
PDF形式でダウンロード (41K) -
原稿種別: 表紙
1986 年 360 巻 p. Cover3-
発行日: 1986/02/28
公開日: 2017/12/25
PDF形式でダウンロード (75K)
- |<
- <
- 1
- >
- >|
