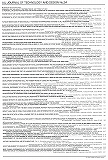Volume 24, Issue 58
Displaying 51-82 of 82 articles from this issue
Architectural Planning and Design
-
2018 Volume 24 Issue 58 Pages 1161-1166
Published: October 20, 2018
Released on J-STAGE: October 20, 2018
Download PDF (1142K) -
2018 Volume 24 Issue 58 Pages 1167-1172
Published: October 20, 2018
Released on J-STAGE: October 20, 2018
Download PDF (1883K) -
2018 Volume 24 Issue 58 Pages 1173-1178
Published: October 20, 2018
Released on J-STAGE: October 20, 2018
Download PDF (1520K) -
2018 Volume 24 Issue 58 Pages 1179-1182
Published: October 20, 2018
Released on J-STAGE: October 20, 2018
Download PDF (899K) -
2018 Volume 24 Issue 58 Pages 1183-1188
Published: October 20, 2018
Released on J-STAGE: October 20, 2018
Download PDF (761K) -
2018 Volume 24 Issue 58 Pages 1189-1194
Published: October 20, 2018
Released on J-STAGE: October 20, 2018
Download PDF (951K) -
2018 Volume 24 Issue 58 Pages 1195-1200
Published: October 20, 2018
Released on J-STAGE: October 20, 2018
Download PDF (2498K) -
2018 Volume 24 Issue 58 Pages 1201-1206
Published: October 20, 2018
Released on J-STAGE: October 20, 2018
Download PDF (798K) -
2018 Volume 24 Issue 58 Pages 1207-1210
Published: October 20, 2018
Released on J-STAGE: October 20, 2018
Download PDF (445K)
Urban Planning
-
2018 Volume 24 Issue 58 Pages 1211-1216
Published: October 20, 2018
Released on J-STAGE: October 20, 2018
Download PDF (3965K) -
2018 Volume 24 Issue 58 Pages 1217-1220
Published: October 20, 2018
Released on J-STAGE: October 20, 2018
Download PDF (9338K) -
2018 Volume 24 Issue 58 Pages 1221-1226
Published: October 20, 2018
Released on J-STAGE: October 20, 2018
Download PDF (1680K) -
2018 Volume 24 Issue 58 Pages 1227-1232
Published: October 20, 2018
Released on J-STAGE: October 20, 2018
Download PDF (679K) -
2018 Volume 24 Issue 58 Pages 1233-1238
Published: October 20, 2018
Released on J-STAGE: October 20, 2018
Download PDF (1200K) -
2018 Volume 24 Issue 58 Pages 1239-1244
Published: October 20, 2018
Released on J-STAGE: October 20, 2018
Download PDF (5034K) -
2018 Volume 24 Issue 58 Pages 1245-1250
Published: October 20, 2018
Released on J-STAGE: October 20, 2018
Download PDF (777K) -
2018 Volume 24 Issue 58 Pages 1251-1255
Published: October 20, 2018
Released on J-STAGE: October 20, 2018
Download PDF (1208K)
Architecture System and Management
-
2018 Volume 24 Issue 58 Pages 1257-1260
Published: October 20, 2018
Released on J-STAGE: October 20, 2018
Download PDF (683K) -
2018 Volume 24 Issue 58 Pages 1261-1266
Published: October 20, 2018
Released on J-STAGE: October 20, 2018
Download PDF (2352K)
History and Theory of Architecture
-
2018 Volume 24 Issue 58 Pages 1267-1272
Published: October 20, 2018
Released on J-STAGE: October 20, 2018
Download PDF (2371K) -
2018 Volume 24 Issue 58 Pages 1273-1278
Published: October 20, 2018
Released on J-STAGE: October 20, 2018
Download PDF (1026K) -
2018 Volume 24 Issue 58 Pages 1279-1284
Published: October 20, 2018
Released on J-STAGE: October 20, 2018
Download PDF (1057K) -
2018 Volume 24 Issue 58 Pages 1285-1288
Published: October 20, 2018
Released on J-STAGE: October 20, 2018
Download PDF (380K) -
2018 Volume 24 Issue 58 Pages 1289-1294
Published: October 20, 2018
Released on J-STAGE: October 20, 2018
Download PDF (942K)
Information Systems Technology
-
2018 Volume 24 Issue 58 Pages 1295-1298
Published: October 20, 2018
Released on J-STAGE: October 20, 2018
Download PDF (1025K) -
2018 Volume 24 Issue 58 Pages 1299-1302
Published: October 20, 2018
Released on J-STAGE: October 20, 2018
Download PDF (1368K) -
2018 Volume 24 Issue 58 Pages 1303-1307
Published: October 20, 2018
Released on J-STAGE: October 20, 2018
Download PDF (778K)
Education
-
2018 Volume 24 Issue 58 Pages 1309-1312
Published: October 20, 2018
Released on J-STAGE: October 20, 2018
Download PDF (1492K)
Disaster
-
2018 Volume 24 Issue 58 Pages 1313-1318
Published: October 20, 2018
Released on J-STAGE: October 20, 2018
Download PDF (1947K) -
THE PRESENT SITUATION AND CHARACTERISTICS OF EARTHQUAKE DISASTER RESPONSE CASES IN POHANG EARTHQUAKE2018 Volume 24 Issue 58 Pages 1319-1324
Published: October 20, 2018
Released on J-STAGE: October 20, 2018
Download PDF (1540K)
Global Environment
-
2018 Volume 24 Issue 58 Pages 1325-1330
Published: October 20, 2018
Released on J-STAGE: October 20, 2018
Download PDF (1963K)
Reviews
-
2018 Volume 24 Issue 58 Pages 1333-1346
Published: 2018
Released on J-STAGE: October 20, 2018
Download PDF (872K)
