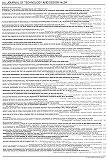Volume 29, Issue 73
Displaying 51-92 of 92 articles from this issue
Architectural Planning and Design
-
2023 Volume 29 Issue 73 Pages 1443-1448
Published: October 20, 2023
Released on J-STAGE: October 20, 2023
Download PDF (748K) -
2023 Volume 29 Issue 73 Pages 1449-1453
Published: October 20, 2023
Released on J-STAGE: October 20, 2023
Download PDF (2701K) -
2023 Volume 29 Issue 73 Pages 1454-1459
Published: October 20, 2023
Released on J-STAGE: October 20, 2023
Download PDF (2182K) -
2023 Volume 29 Issue 73 Pages 1460-1465
Published: October 20, 2023
Released on J-STAGE: October 20, 2023
Download PDF (5779K) -
2023 Volume 29 Issue 73 Pages 1466-1471
Published: October 20, 2023
Released on J-STAGE: October 20, 2023
Download PDF (5415K) -
2023 Volume 29 Issue 73 Pages 1472-1477
Published: October 20, 2023
Released on J-STAGE: October 20, 2023
Download PDF (4751K) -
2023 Volume 29 Issue 73 Pages 1478-1483
Published: October 20, 2023
Released on J-STAGE: October 20, 2023
Download PDF (3298K) -
2023 Volume 29 Issue 73 Pages 1484-1489
Published: October 20, 2023
Released on J-STAGE: October 20, 2023
Download PDF (2582K) -
2023 Volume 29 Issue 73 Pages 1490-1495
Published: October 20, 2023
Released on J-STAGE: October 20, 2023
Download PDF (943K) -
2023 Volume 29 Issue 73 Pages 1496-1501
Published: October 20, 2023
Released on J-STAGE: October 20, 2023
Download PDF (8371K)
Rural Planning
-
2023 Volume 29 Issue 73 Pages 1502-1507
Published: October 20, 2023
Released on J-STAGE: October 20, 2023
Download PDF (4417K) -
2023 Volume 29 Issue 73 Pages 1508-1512
Published: October 20, 2023
Released on J-STAGE: October 20, 2023
Download PDF (2074K)
Urban Planning
-
2023 Volume 29 Issue 73 Pages 1513-1518
Published: October 20, 2023
Released on J-STAGE: October 20, 2023
Download PDF (885K) -
2023 Volume 29 Issue 73 Pages 1519-1524
Published: October 20, 2023
Released on J-STAGE: October 20, 2023
Download PDF (1961K) -
2023 Volume 29 Issue 73 Pages 1525-1530
Published: October 20, 2023
Released on J-STAGE: October 20, 2023
Download PDF (2376K) -
2023 Volume 29 Issue 73 Pages 1531-1536
Published: October 20, 2023
Released on J-STAGE: October 20, 2023
Download PDF (1791K) -
2023 Volume 29 Issue 73 Pages 1537-1541
Published: October 20, 2023
Released on J-STAGE: October 20, 2023
Download PDF (1204K) -
2023 Volume 29 Issue 73 Pages 1542-1547
Published: October 20, 2023
Released on J-STAGE: October 20, 2023
Download PDF (757K) -
2023 Volume 29 Issue 73 Pages 1548-1551
Published: October 20, 2023
Released on J-STAGE: October 20, 2023
Download PDF (1281K) -
2023 Volume 29 Issue 73 Pages 1552-1557
Published: October 20, 2023
Released on J-STAGE: October 20, 2023
Download PDF (5198K) -
2023 Volume 29 Issue 73 Pages 1558-1563
Published: October 20, 2023
Released on J-STAGE: October 20, 2023
Download PDF (894K) -
2023 Volume 29 Issue 73 Pages 1564-1569
Published: October 20, 2023
Released on J-STAGE: October 20, 2023
Download PDF (856K) -
2023 Volume 29 Issue 73 Pages 1570-1575
Published: October 20, 2023
Released on J-STAGE: October 20, 2023
Download PDF (4543K)
Architecture System and Management
-
2023 Volume 29 Issue 73 Pages 1576-1581
Published: October 20, 2023
Released on J-STAGE: October 20, 2023
Download PDF (5357K) -
2023 Volume 29 Issue 73 Pages 1582-1587
Published: October 20, 2023
Released on J-STAGE: October 20, 2023
Download PDF (4691K) -
2023 Volume 29 Issue 73 Pages 1588-1593
Published: October 20, 2023
Released on J-STAGE: October 20, 2023
Download PDF (1758K) -
2023 Volume 29 Issue 73 Pages 1594-1599
Published: October 20, 2023
Released on J-STAGE: October 20, 2023
Download PDF (1628K) -
2023 Volume 29 Issue 73 Pages 1600-1605
Published: October 20, 2023
Released on J-STAGE: October 20, 2023
Download PDF (715K)
History and Theory of Architecture
-
2023 Volume 29 Issue 73 Pages 1606-1611
Published: October 20, 2023
Released on J-STAGE: October 20, 2023
Download PDF (2754K) -
2023 Volume 29 Issue 73 Pages 1612-1617
Published: October 20, 2023
Released on J-STAGE: October 20, 2023
Download PDF (13517K) -
2023 Volume 29 Issue 73 Pages 1618-1623
Published: October 20, 2023
Released on J-STAGE: October 20, 2023
Download PDF (3945K) -
2023 Volume 29 Issue 73 Pages 1624-1629
Published: October 20, 2023
Released on J-STAGE: October 20, 2023
Download PDF (1468K) -
2023 Volume 29 Issue 73 Pages 1630-1635
Published: October 20, 2023
Released on J-STAGE: October 20, 2023
Download PDF (1775K)
Information Systems Technology
-
2023 Volume 29 Issue 73 Pages 1636-1641
Published: October 20, 2023
Released on J-STAGE: October 20, 2023
Download PDF (2436K) -
2023 Volume 29 Issue 73 Pages 1642-1647
Published: October 20, 2023
Released on J-STAGE: October 20, 2023
Download PDF (3400K) -
2023 Volume 29 Issue 73 Pages 1648-1652
Published: October 20, 2023
Released on J-STAGE: October 20, 2023
Download PDF (1764K) -
2023 Volume 29 Issue 73 Pages 1653-1658
Published: October 20, 2023
Released on J-STAGE: October 20, 2023
Download PDF (6253K) -
2023 Volume 29 Issue 73 Pages 1659-1664
Published: October 20, 2023
Released on J-STAGE: October 20, 2023
Download PDF (5525K) -
2023 Volume 29 Issue 73 Pages 1665-1670
Published: October 20, 2023
Released on J-STAGE: October 20, 2023
Download PDF (3582K)
Education
-
2023 Volume 29 Issue 73 Pages 1671-1676
Published: October 20, 2023
Released on J-STAGE: October 20, 2023
Download PDF (24023K)
Disaster
-
2023 Volume 29 Issue 73 Pages 1677-1682
Published: October 20, 2023
Released on J-STAGE: October 20, 2023
Download PDF (5963K) -
2023 Volume 29 Issue 73 Pages 1683-1688
Published: October 20, 2023
Released on J-STAGE: October 20, 2023
Download PDF (1411K)
