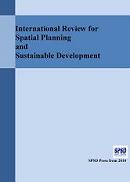Volume 6A, Issue 1
IRSPSDA International: Planning Strategies and Design Concepts
Displaying 1-5 of 5 articles from this issue
- |<
- <
- 1
- >
- >|
-
2018 Volume 6A Issue 1 Pages 1-16
Published: May 15, 2018
Released on J-STAGE: May 15, 2018
Download PDF (744K) -
2018 Volume 6A Issue 1 Pages 17-34
Published: May 15, 2018
Released on J-STAGE: May 15, 2018
Download PDF (1777K) -
2018 Volume 6A Issue 1 Pages 35-52
Published: May 15, 2018
Released on J-STAGE: May 15, 2018
Download PDF (1071K) -
2018 Volume 6A Issue 1 Pages 53-78
Published: May 15, 2018
Released on J-STAGE: May 15, 2018
Download PDF (755K) -
2018 Volume 6A Issue 1 Pages 79-94
Published: May 15, 2018
Released on J-STAGE: May 15, 2018
Download PDF (506K)
- |<
- <
- 1
- >
- >|
