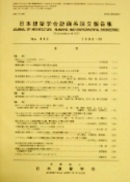399 巻
選択された号の論文の22件中1~22を表示しています
- |<
- <
- 1
- >
- >|
-
原稿種別: 表紙
1989 年 399 巻 p. Cover1-
発行日: 1989/05/30
公開日: 2017/12/25
PDF形式でダウンロード (58K) -
原稿種別: 表紙
1989 年 399 巻 p. Cover2-
発行日: 1989/05/30
公開日: 2017/12/25
PDF形式でダウンロード (58K) -
原稿種別: 付録等
1989 年 399 巻 p. App1-
発行日: 1989/05/30
公開日: 2017/12/25
PDF形式でダウンロード (129K) -
原稿種別: 目次
1989 年 399 巻 p. Toc1-
発行日: 1989/05/30
公開日: 2017/12/25
PDF形式でダウンロード (125K) -
原稿種別: 目次
1989 年 399 巻 p. Toc2-
発行日: 1989/05/30
公開日: 2017/12/25
PDF形式でダウンロード (77K) -
原稿種別: 目次
1989 年 399 巻 p. Toc3-
発行日: 1989/05/30
公開日: 2017/12/25
PDF形式でダウンロード (77K) -
原稿種別: 本文
1989 年 399 巻 p. 1-10
発行日: 1989/05/30
公開日: 2017/12/25
PDF形式でダウンロード (1325K) -
原稿種別: 本文
1989 年 399 巻 p. 11-19
発行日: 1989/05/30
公開日: 2017/12/25
PDF形式でダウンロード (1111K) -
原稿種別: 本文
1989 年 399 巻 p. 21-27
発行日: 1989/05/30
公開日: 2017/12/25
PDF形式でダウンロード (826K) -
原稿種別: 本文
1989 年 399 巻 p. 29-36
発行日: 1989/05/30
公開日: 2017/12/25
PDF形式でダウンロード (941K) -
原稿種別: 本文
1989 年 399 巻 p. 37-44
発行日: 1989/05/30
公開日: 2017/12/25
PDF形式でダウンロード (1110K) -
原稿種別: 本文
1989 年 399 巻 p. 45-50
発行日: 1989/05/30
公開日: 2017/12/25
PDF形式でダウンロード (794K) -
原稿種別: 本文
1989 年 399 巻 p. 51-62
発行日: 1989/05/30
公開日: 2017/12/25
PDF形式でダウンロード (1633K) -
原稿種別: 本文
1989 年 399 巻 p. 63-73
発行日: 1989/05/30
公開日: 2017/12/25
PDF形式でダウンロード (1503K) -
原稿種別: 本文
1989 年 399 巻 p. 75-83
発行日: 1989/05/30
公開日: 2017/12/25
PDF形式でダウンロード (1218K) -
原稿種別: 本文
1989 年 399 巻 p. 85-92
発行日: 1989/05/30
公開日: 2017/12/25
PDF形式でダウンロード (1180K) -
原稿種別: 本文
1989 年 399 巻 p. 93-101
発行日: 1989/05/30
公開日: 2017/12/25
PDF形式でダウンロード (1692K) -
原稿種別: 本文
1989 年 399 巻 p. 103-111
発行日: 1989/05/30
公開日: 2017/12/25
PDF形式でダウンロード (1410K) -
原稿種別: 本文
1989 年 399 巻 p. 113-123
発行日: 1989/05/30
公開日: 2017/12/25
PDF形式でダウンロード (1773K) -
原稿種別: 本文
1989 年 399 巻 p. 125-131
発行日: 1989/05/30
公開日: 2017/12/25
PDF形式でダウンロード (1062K) -
原稿種別: 付録等
1989 年 399 巻 p. App2-
発行日: 1989/05/30
公開日: 2017/12/25
PDF形式でダウンロード (45K) -
原稿種別: 表紙
1989 年 399 巻 p. Cover3-
発行日: 1989/05/30
公開日: 2017/12/25
PDF形式でダウンロード (7K)
- |<
- <
- 1
- >
- >|
