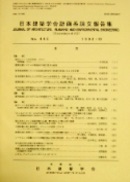373 巻
選択された号の論文の17件中1~17を表示しています
- |<
- <
- 1
- >
- >|
-
原稿種別: 表紙
1987 年373 巻 p. Cover1-
発行日: 1987/03/30
公開日: 2017/12/25
PDF形式でダウンロード (56K) -
原稿種別: 表紙
1987 年373 巻 p. Cover2-
発行日: 1987/03/30
公開日: 2017/12/25
PDF形式でダウンロード (56K) -
原稿種別: 目次
1987 年373 巻 p. Toc1-
発行日: 1987/03/30
公開日: 2017/12/25
PDF形式でダウンロード (52K) -
原稿種別: 付録等
1987 年373 巻 p. App1-
発行日: 1987/03/30
公開日: 2017/12/25
PDF形式でダウンロード (25K) -
原稿種別: 本文
1987 年373 巻 p. 1-10
発行日: 1987/03/30
公開日: 2017/12/25
PDF形式でダウンロード (1059K) -
原稿種別: 本文
1987 年373 巻 p. 11-20
発行日: 1987/03/30
公開日: 2017/12/25
PDF形式でダウンロード (1460K) -
原稿種別: 本文
1987 年373 巻 p. 21-28
発行日: 1987/03/30
公開日: 2017/12/25
PDF形式でダウンロード (1087K) -
原稿種別: 本文
1987 年373 巻 p. 29-36
発行日: 1987/03/30
公開日: 2017/12/25
PDF形式でダウンロード (969K) -
原稿種別: 本文
1987 年373 巻 p. 37-46
発行日: 1987/03/30
公開日: 2017/12/25
PDF形式でダウンロード (1265K) -
原稿種別: 本文
1987 年373 巻 p. 47-61
発行日: 1987/03/30
公開日: 2017/12/25
PDF形式でダウンロード (2439K) -
原稿種別: 本文
1987 年373 巻 p. 62-72
発行日: 1987/03/30
公開日: 2017/12/25
PDF形式でダウンロード (1589K) -
原稿種別: 本文
1987 年373 巻 p. 73-79
発行日: 1987/03/30
公開日: 2017/12/25
PDF形式でダウンロード (881K) -
原稿種別: 本文
1987 年373 巻 p. 80-86
発行日: 1987/03/30
公開日: 2017/12/25
PDF形式でダウンロード (1023K) -
原稿種別: 本文
1987 年373 巻 p. 87-97
発行日: 1987/03/30
公開日: 2017/12/25
PDF形式でダウンロード (1617K) -
原稿種別: 本文
1987 年373 巻 p. 98-100
発行日: 1987/03/30
公開日: 2017/12/25
PDF形式でダウンロード (466K) -
原稿種別: 付録等
1987 年373 巻 p. App2-
発行日: 1987/03/30
公開日: 2017/12/25
PDF形式でダウンロード (41K) -
原稿種別: 表紙
1987 年373 巻 p. Cover3-
発行日: 1987/03/30
公開日: 2017/12/25
PDF形式でダウンロード (8K)
- |<
- <
- 1
- >
- >|
