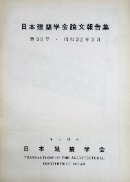67 巻
選択された号の論文の28件中1~28を表示しています
- |<
- <
- 1
- >
- >|
-
原稿種別: 表紙
1961 年67 巻 p. Cover1-
発行日: 1961/03/30
公開日: 2017/08/30
PDF形式でダウンロード (12K) -
原稿種別: 目次
1961 年67 巻 p. Toc1-
発行日: 1961/03/30
公開日: 2017/08/30
PDF形式でダウンロード (73K) -
原稿種別: 目次
1961 年67 巻 p. Toc2-
発行日: 1961/03/30
公開日: 2017/08/30
PDF形式でダウンロード (96K) -
原稿種別: 本文
1961 年67 巻 p. 1-9
発行日: 1961/03/30
公開日: 2017/08/30
PDF形式でダウンロード (1025K) -
原稿種別: 本文
1961 年67 巻 p. 10-22
発行日: 1961/03/30
公開日: 2017/08/30
PDF形式でダウンロード (1100K) -
原稿種別: 本文
1961 年67 巻 p. 23-27
発行日: 1961/03/30
公開日: 2017/08/30
PDF形式でダウンロード (647K) -
原稿種別: 本文
1961 年67 巻 p. 28-34
発行日: 1961/03/30
公開日: 2017/08/30
PDF形式でダウンロード (932K) -
原稿種別: 本文
1961 年67 巻 p. 35-38
発行日: 1961/03/30
公開日: 2017/08/30
PDF形式でダウンロード (457K) -
原稿種別: 本文
1961 年67 巻 p. 39-44
発行日: 1961/03/30
公開日: 2017/08/30
PDF形式でダウンロード (716K) -
原稿種別: 本文
1961 年67 巻 p. 45-55
発行日: 1961/03/30
公開日: 2017/08/30
PDF形式でダウンロード (2368K) -
原稿種別: 本文
1961 年67 巻 p. 56-62
発行日: 1961/03/30
公開日: 2017/08/30
PDF形式でダウンロード (985K) -
原稿種別: 本文
1961 年67 巻 p. 63-66
発行日: 1961/03/30
公開日: 2017/08/30
PDF形式でダウンロード (801K) -
原稿種別: 本文
1961 年67 巻 p. 67-74
発行日: 1961/03/30
公開日: 2017/08/30
PDF形式でダウンロード (1185K) -
原稿種別: 本文
1961 年67 巻 p. 75-82
発行日: 1961/03/30
公開日: 2017/08/30
PDF形式でダウンロード (946K) -
原稿種別: 本文
1961 年67 巻 p. 83-89
発行日: 1961/03/30
公開日: 2017/08/30
PDF形式でダウンロード (858K) -
原稿種別: 本文
1961 年67 巻 p. 90-96
発行日: 1961/03/30
公開日: 2017/08/30
PDF形式でダウンロード (855K) -
原稿種別: 本文
1961 年67 巻 p. 97-104
発行日: 1961/03/30
公開日: 2017/08/30
PDF形式でダウンロード (1081K) -
原稿種別: 本文
1961 年67 巻 p. 105-113
発行日: 1961/03/30
公開日: 2017/08/30
PDF形式でダウンロード (1446K) -
原稿種別: 本文
1961 年67 巻 p. 114-122
発行日: 1961/03/30
公開日: 2017/08/30
PDF形式でダウンロード (980K) -
原稿種別: 本文
1961 年67 巻 p. 123-128
発行日: 1961/03/30
公開日: 2017/08/30
PDF形式でダウンロード (917K) -
原稿種別: 本文
1961 年67 巻 p. 129-136
発行日: 1961/03/30
公開日: 2017/08/30
PDF形式でダウンロード (1262K) -
原稿種別: 本文
1961 年67 巻 p. 137-141
発行日: 1961/03/30
公開日: 2017/08/30
PDF形式でダウンロード (814K) -
原稿種別: 本文
1961 年67 巻 p. 142-148
発行日: 1961/03/30
公開日: 2017/08/30
PDF形式でダウンロード (886K) -
原稿種別: 本文
1961 年67 巻 p. 149-154
発行日: 1961/03/30
公開日: 2017/08/30
PDF形式でダウンロード (949K) -
原稿種別: 本文
1961 年67 巻 p. 155-161
発行日: 1961/03/30
公開日: 2017/08/30
PDF形式でダウンロード (1292K) -
原稿種別: 本文
1961 年67 巻 p. 162-168
発行日: 1961/03/30
公開日: 2017/08/30
PDF形式でダウンロード (1396K) -
原稿種別: 文献目録等
1961 年67 巻 p. 169-178
発行日: 1961/03/30
公開日: 2017/08/30
PDF形式でダウンロード (771K) -
原稿種別: 文献目録等
1961 年67 巻 p. 178-
発行日: 1961/03/30
公開日: 2017/08/30
PDF形式でダウンロード (30K)
- |<
- <
- 1
- >
- >|
