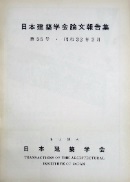Volume 158
Displaying 1-15 of 15 articles from this issue
- |<
- <
- 1
- >
- >|
-
Article type: Cover
1969 Volume 158 Pages Cover1-
Published: April 30, 1969
Released on J-STAGE: August 22, 2017
Download PDF (67K) -
Article type: Cover
1969 Volume 158 Pages Cover2-
Published: April 30, 1969
Released on J-STAGE: August 22, 2017
Download PDF (67K) -
Article type: Index
1969 Volume 158 Pages Toc1-
Published: April 30, 1969
Released on J-STAGE: August 22, 2017
Download PDF (46K) -
Article type: Appendix
1969 Volume 158 Pages App1-
Published: April 30, 1969
Released on J-STAGE: August 22, 2017
Download PDF (19K) -
Article type: Article
1969 Volume 158 Pages 1-4,71
Published: April 30, 1969
Released on J-STAGE: August 22, 2017
Download PDF (838K) -
Article type: Article
1969 Volume 158 Pages 5-12,71
Published: April 30, 1969
Released on J-STAGE: August 22, 2017
Download PDF (1116K) -
Article type: Article
1969 Volume 158 Pages 13-17,71
Published: April 30, 1969
Released on J-STAGE: August 22, 2017
Download PDF (607K) -
Article type: Article
1969 Volume 158 Pages 19-23,72
Published: April 30, 1969
Released on J-STAGE: August 22, 2017
Download PDF (530K) -
Article type: Article
1969 Volume 158 Pages 25-26,72
Published: April 30, 1969
Released on J-STAGE: August 22, 2017
Download PDF (383K) -
Article type: Article
1969 Volume 158 Pages 27-33,72
Published: April 30, 1969
Released on J-STAGE: August 22, 2017
Download PDF (947K) -
Article type: Article
1969 Volume 158 Pages 35-40,72-73
Published: April 30, 1969
Released on J-STAGE: August 22, 2017
Download PDF (1017K) -
Article type: Article
1969 Volume 158 Pages 41-46,73
Published: April 30, 1969
Released on J-STAGE: August 22, 2017
Download PDF (795K) -
Article type: Article
1969 Volume 158 Pages 47-51,73
Published: April 30, 1969
Released on J-STAGE: August 22, 2017
Download PDF (796K) -
Article type: Article
1969 Volume 158 Pages 53-60,73-74
Published: April 30, 1969
Released on J-STAGE: August 22, 2017
Download PDF (1093K) -
Article type: Article
1969 Volume 158 Pages 61-69,74
Published: April 30, 1969
Released on J-STAGE: August 22, 2017
Download PDF (1525K)
- |<
- <
- 1
- >
- >|
