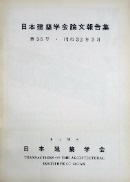Volume 190
Displaying 1-16 of 16 articles from this issue
- |<
- <
- 1
- >
- >|
-
Article type: Cover
1971Volume 190 Pages Cover1-
Published: December 30, 1971
Released on J-STAGE: August 22, 2017
Download PDF (44K) -
Article type: Cover
1971Volume 190 Pages Cover2-
Published: December 30, 1971
Released on J-STAGE: August 22, 2017
Download PDF (44K) -
Article type: Index
1971Volume 190 Pages Toc1-
Published: December 30, 1971
Released on J-STAGE: August 22, 2017
Download PDF (50K) -
Article type: Appendix
1971Volume 190 Pages App1-
Published: December 30, 1971
Released on J-STAGE: August 22, 2017
Download PDF (19K) -
Article type: Article
1971Volume 190 Pages 1-10,97
Published: December 30, 1971
Released on J-STAGE: August 22, 2017
Download PDF (1085K) -
Article type: Article
1971Volume 190 Pages 11-20,97
Published: December 30, 1971
Released on J-STAGE: August 22, 2017
Download PDF (889K) -
Article type: Article
1971Volume 190 Pages 21-26,97
Published: December 30, 1971
Released on J-STAGE: August 22, 2017
Download PDF (614K) -
Article type: Article
1971Volume 190 Pages 27-33,98
Published: December 30, 1971
Released on J-STAGE: August 22, 2017
Download PDF (821K) -
Article type: Article
1971Volume 190 Pages 35-41,98
Published: December 30, 1971
Released on J-STAGE: August 22, 2017
Download PDF (641K) -
Article type: Article
1971Volume 190 Pages 43-50,99
Published: December 30, 1971
Released on J-STAGE: August 22, 2017
Download PDF (814K) -
Article type: Article
1971Volume 190 Pages 51-57,99
Published: December 30, 1971
Released on J-STAGE: August 22, 2017
Download PDF (701K) -
Article type: Article
1971Volume 190 Pages 59-67,99
Published: December 30, 1971
Released on J-STAGE: August 22, 2017
Download PDF (934K) -
Article type: Bibliography
1971Volume 190 Pages 67-
Published: December 30, 1971
Released on J-STAGE: August 22, 2017
Download PDF (65K) -
Article type: Article
1971Volume 190 Pages 69-78,100
Published: December 30, 1971
Released on J-STAGE: August 22, 2017
Download PDF (1266K) -
Article type: Article
1971Volume 190 Pages 79-86,100
Published: December 30, 1971
Released on J-STAGE: August 22, 2017
Download PDF (944K) -
Article type: Article
1971Volume 190 Pages 87-95,100
Published: December 30, 1971
Released on J-STAGE: August 22, 2017
Download PDF (1497K)
- |<
- <
- 1
- >
- >|
