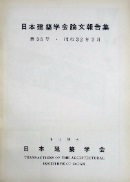Volume 302
Displaying 1-20 of 20 articles from this issue
- |<
- <
- 1
- >
- >|
-
Article type: Cover
1981Volume 302 Pages Cover1-
Published: April 30, 1981
Released on J-STAGE: August 22, 2017
Download PDF (75K) -
Article type: Cover
1981Volume 302 Pages Cover2-
Published: April 30, 1981
Released on J-STAGE: August 22, 2017
Download PDF (75K) -
Article type: Index
1981Volume 302 Pages Toc1-
Published: April 30, 1981
Released on J-STAGE: August 22, 2017
Download PDF (93K) -
Article type: Appendix
1981Volume 302 Pages App1-
Published: April 30, 1981
Released on J-STAGE: August 22, 2017
Download PDF (29K) -
Article type: Article
1981Volume 302 Pages 1-11
Published: April 30, 1981
Released on J-STAGE: August 22, 2017
Download PDF (1308K) -
Article type: Article
1981Volume 302 Pages 13-20
Published: April 30, 1981
Released on J-STAGE: August 22, 2017
Download PDF (643K) -
Article type: Article
1981Volume 302 Pages 21-27
Published: April 30, 1981
Released on J-STAGE: August 22, 2017
Download PDF (955K) -
Article type: Article
1981Volume 302 Pages 29-35
Published: April 30, 1981
Released on J-STAGE: August 22, 2017
Download PDF (694K) -
Article type: Article
1981Volume 302 Pages 37-46
Published: April 30, 1981
Released on J-STAGE: August 22, 2017
Download PDF (1099K) -
Article type: Article
1981Volume 302 Pages 47-55
Published: April 30, 1981
Released on J-STAGE: August 22, 2017
Download PDF (1139K) -
Article type: Article
1981Volume 302 Pages 57-66
Published: April 30, 1981
Released on J-STAGE: August 22, 2017
Download PDF (926K) -
Article type: Article
1981Volume 302 Pages 67-75
Published: April 30, 1981
Released on J-STAGE: August 22, 2017
Download PDF (1050K) -
Article type: Article
1981Volume 302 Pages 77-86
Published: April 30, 1981
Released on J-STAGE: August 22, 2017
Download PDF (1340K) -
Article type: Article
1981Volume 302 Pages 87-93
Published: April 30, 1981
Released on J-STAGE: August 22, 2017
Download PDF (1182K) -
Article type: Article
1981Volume 302 Pages 95-106
Published: April 30, 1981
Released on J-STAGE: August 22, 2017
Download PDF (1638K) -
Article type: Article
1981Volume 302 Pages 107-119
Published: April 30, 1981
Released on J-STAGE: August 22, 2017
Download PDF (1537K) -
Article type: Article
1981Volume 302 Pages 121-127
Published: April 30, 1981
Released on J-STAGE: August 22, 2017
Download PDF (1092K) -
Article type: Article
1981Volume 302 Pages 129-143
Published: April 30, 1981
Released on J-STAGE: August 22, 2017
Download PDF (2047K) -
Article type: Article
1981Volume 302 Pages 145-152
Published: April 30, 1981
Released on J-STAGE: August 22, 2017
Download PDF (1929K) -
Article type: Article
1981Volume 302 Pages 153-162
Published: April 30, 1981
Released on J-STAGE: August 22, 2017
Download PDF (1525K)
- |<
- <
- 1
- >
- >|
