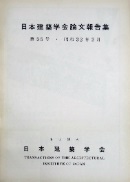Volume 186
Displaying 1-14 of 14 articles from this issue
- |<
- <
- 1
- >
- >|
-
Article type: Cover
1971Volume 186 Pages Cover1-
Published: August 30, 1971
Released on J-STAGE: August 22, 2017
Download PDF (40K) -
Article type: Cover
1971Volume 186 Pages Cover2-
Published: August 30, 1971
Released on J-STAGE: August 22, 2017
Download PDF (40K) -
Article type: Index
1971Volume 186 Pages Toc1-
Published: August 30, 1971
Released on J-STAGE: August 22, 2017
Download PDF (38K) -
Article type: Appendix
1971Volume 186 Pages App1-
Published: August 30, 1971
Released on J-STAGE: August 22, 2017
Download PDF (19K) -
Article type: Article
1971Volume 186 Pages 1-11,69
Published: August 30, 1971
Released on J-STAGE: August 22, 2017
Download PDF (1288K) -
Article type: Article
1971Volume 186 Pages 13-18,69
Published: August 30, 1971
Released on J-STAGE: August 22, 2017
Download PDF (636K) -
Article type: Article
1971Volume 186 Pages 19-25,70
Published: August 30, 1971
Released on J-STAGE: August 22, 2017
Download PDF (843K) -
Article type: Article
1971Volume 186 Pages 27-33,70
Published: August 30, 1971
Released on J-STAGE: August 22, 2017
Download PDF (756K) -
Article type: Article
1971Volume 186 Pages 35-40,70
Published: August 30, 1971
Released on J-STAGE: August 22, 2017
Download PDF (690K) -
Article type: Article
1971Volume 186 Pages 41-50,71
Published: August 30, 1971
Released on J-STAGE: August 22, 2017
Download PDF (852K) -
Article type: Article
1971Volume 186 Pages 51-58,71
Published: August 30, 1971
Released on J-STAGE: August 22, 2017
Download PDF (956K) -
Article type: Article
1971Volume 186 Pages 59-66,71
Published: August 30, 1971
Released on J-STAGE: August 22, 2017
Download PDF (1599K) -
Article type: Article
1971Volume 186 Pages 67-68
Published: August 30, 1971
Released on J-STAGE: August 22, 2017
Download PDF (264K) -
Article type: Article
1971Volume 186 Pages 68-
Published: August 30, 1971
Released on J-STAGE: August 22, 2017
Download PDF (162K)
- |<
- <
- 1
- >
- >|
