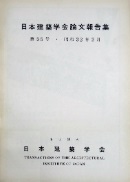Volume 68
Displaying 1-31 of 31 articles from this issue
- |<
- <
- 1
- >
- >|
-
Article type: Cover
1961Volume 68 Pages Cover1-
Published: June 25, 1961
Released on J-STAGE: August 30, 2017
Download PDF (12K) -
Article type: Index
1961Volume 68 Pages Toc1-
Published: June 25, 1961
Released on J-STAGE: August 30, 2017
Download PDF (92K) -
Article type: Index
1961Volume 68 Pages Toc2-
Published: June 25, 1961
Released on J-STAGE: August 30, 2017
Download PDF (101K) -
Article type: Article
1961Volume 68 Pages 1-6
Published: June 25, 1961
Released on J-STAGE: August 30, 2017
Download PDF (757K) -
Article type: Article
1961Volume 68 Pages 7-14
Published: June 25, 1961
Released on J-STAGE: August 30, 2017
Download PDF (2485K) -
Article type: Article
1961Volume 68 Pages 15-22
Published: June 25, 1961
Released on J-STAGE: August 30, 2017
Download PDF (1084K) -
Article type: Article
1961Volume 68 Pages 23-29
Published: June 25, 1961
Released on J-STAGE: August 30, 2017
Download PDF (553K) -
Article type: Article
1961Volume 68 Pages 30-39
Published: June 25, 1961
Released on J-STAGE: August 30, 2017
Download PDF (1153K) -
Article type: Article
1961Volume 68 Pages 40-46
Published: June 25, 1961
Released on J-STAGE: August 30, 2017
Download PDF (809K) -
Article type: Article
1961Volume 68 Pages 47-52
Published: June 25, 1961
Released on J-STAGE: August 30, 2017
Download PDF (693K) -
Article type: Article
1961Volume 68 Pages 53-59
Published: June 25, 1961
Released on J-STAGE: August 30, 2017
Download PDF (708K) -
Article type: Article
1961Volume 68 Pages 60-66
Published: June 25, 1961
Released on J-STAGE: August 30, 2017
Download PDF (837K) -
Article type: Article
1961Volume 68 Pages 67-75
Published: June 25, 1961
Released on J-STAGE: August 30, 2017
Download PDF (1080K) -
Article type: Article
1961Volume 68 Pages 76-83
Published: June 25, 1961
Released on J-STAGE: August 30, 2017
Download PDF (1267K) -
Article type: Article
1961Volume 68 Pages 84-88
Published: June 25, 1961
Released on J-STAGE: August 30, 2017
Download PDF (549K) -
Article type: Article
1961Volume 68 Pages 89-97
Published: June 25, 1961
Released on J-STAGE: August 30, 2017
Download PDF (1103K) -
Article type: Article
1961Volume 68 Pages 98-106
Published: June 25, 1961
Released on J-STAGE: August 30, 2017
Download PDF (2089K) -
Article type: Article
1961Volume 68 Pages 107-115
Published: June 25, 1961
Released on J-STAGE: August 30, 2017
Download PDF (920K) -
Article type: Article
1961Volume 68 Pages 116-120
Published: June 25, 1961
Released on J-STAGE: August 30, 2017
Download PDF (665K) -
Article type: Article
1961Volume 68 Pages 121-127
Published: June 25, 1961
Released on J-STAGE: August 30, 2017
Download PDF (873K) -
Article type: Article
1961Volume 68 Pages 128-132
Published: June 25, 1961
Released on J-STAGE: August 30, 2017
Download PDF (562K) -
Article type: Article
1961Volume 68 Pages 133-142
Published: June 25, 1961
Released on J-STAGE: August 30, 2017
Download PDF (1408K) -
Article type: Article
1961Volume 68 Pages 143-152
Published: June 25, 1961
Released on J-STAGE: August 30, 2017
Download PDF (1402K) -
Article type: Article
1961Volume 68 Pages 153-158
Published: June 25, 1961
Released on J-STAGE: August 30, 2017
Download PDF (894K) -
Article type: Article
1961Volume 68 Pages 159-166
Published: June 25, 1961
Released on J-STAGE: August 30, 2017
Download PDF (813K) -
Article type: Article
1961Volume 68 Pages 167-171
Published: June 25, 1961
Released on J-STAGE: August 30, 2017
Download PDF (711K) -
Article type: Article
1961Volume 68 Pages 172-177
Published: June 25, 1961
Released on J-STAGE: August 30, 2017
Download PDF (813K) -
Article type: Article
1961Volume 68 Pages 178-183
Published: June 25, 1961
Released on J-STAGE: August 30, 2017
Download PDF (817K) -
Article type: Article
1961Volume 68 Pages 184-189
Published: June 25, 1961
Released on J-STAGE: August 30, 2017
Download PDF (1185K) -
Article type: Bibliography
1961Volume 68 Pages 190-200
Published: June 25, 1961
Released on J-STAGE: August 30, 2017
Download PDF (871K) -
Article type: Appendix
1961Volume 68 Pages App1-
Published: June 25, 1961
Released on J-STAGE: August 30, 2017
Download PDF (16K)
- |<
- <
- 1
- >
- >|
